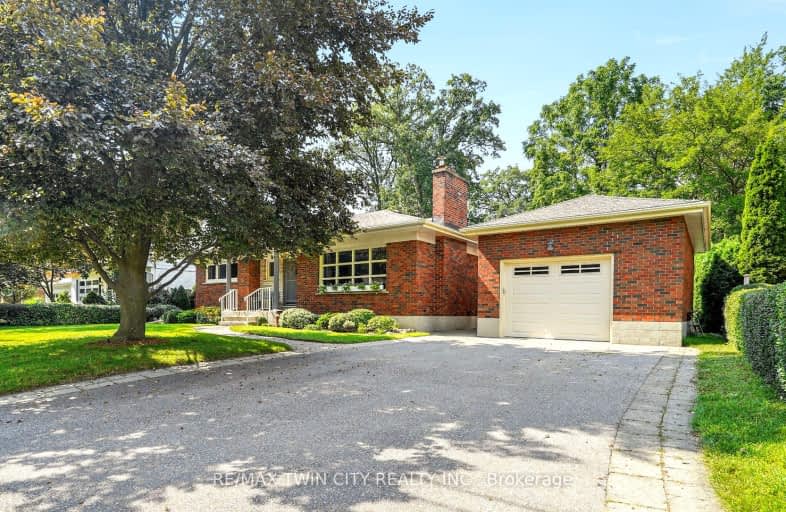Somewhat Walkable
- Some errands can be accomplished on foot.
Bikeable
- Some errands can be accomplished on bike.

Echo Place Public School
Elementary: PublicSt. Peter School
Elementary: CatholicHoly Cross School
Elementary: CatholicMajor Ballachey Public School
Elementary: PublicKing George School
Elementary: PublicWoodman-Cainsville School
Elementary: PublicSt. Mary Catholic Learning Centre
Secondary: CatholicGrand Erie Learning Alternatives
Secondary: PublicPauline Johnson Collegiate and Vocational School
Secondary: PublicSt John's College
Secondary: CatholicNorth Park Collegiate and Vocational School
Secondary: PublicBrantford Collegiate Institute and Vocational School
Secondary: Public-
Mohawk Park
Brantford ON 0.76km -
Orchard Park
Brantford ON N3S 4L2 1.54km -
Spring St Park - Buck Park
Spring St (Chestnut Ave), Brantford ON N3T 3V5 3.77km
-
CIBC
775 Colborne St, Brantford ON N3S 3S3 0.52km -
CoinFlip Bitcoin ATM
618 Colborne St, Brantford ON N3S 3P7 0.79km -
BMO Bank of Montreal
585 Colborne St, Brantford ON N3S 0K4 1.1km
- 1 bath
- 3 bed
- 1100 sqft
755 Colborne Street East, Brantford, Ontario • N3S 3S2 • Brantford














