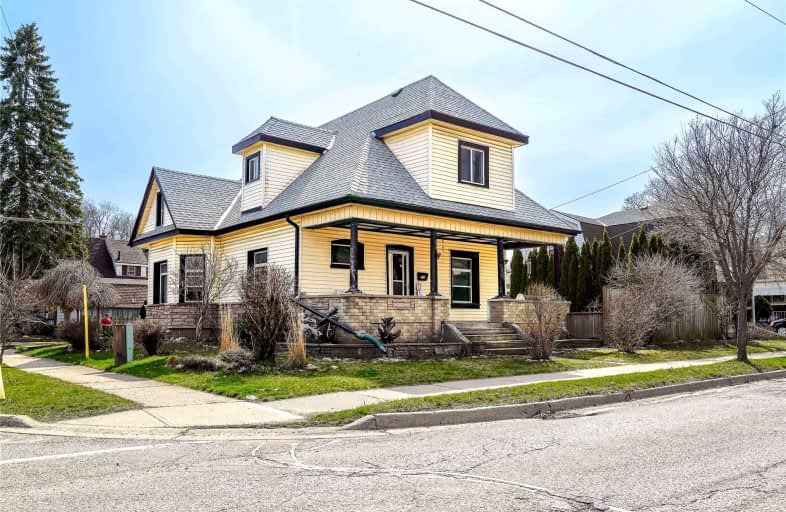Car-Dependent
- Most errands require a car.
46
/100
Somewhat Bikeable
- Most errands require a car.
38
/100

Christ the King School
Elementary: Catholic
1.83 km
ÉÉC Sainte-Marguerite-Bourgeoys-Brantfrd
Elementary: Catholic
1.20 km
Agnes Hodge Public School
Elementary: Public
1.12 km
St. Gabriel Catholic (Elementary) School
Elementary: Catholic
1.34 km
Dufferin Public School
Elementary: Public
1.34 km
Ryerson Heights Elementary School
Elementary: Public
1.59 km
St. Mary Catholic Learning Centre
Secondary: Catholic
2.59 km
Grand Erie Learning Alternatives
Secondary: Public
3.40 km
Tollgate Technological Skills Centre Secondary School
Secondary: Public
3.90 km
St John's College
Secondary: Catholic
3.27 km
Brantford Collegiate Institute and Vocational School
Secondary: Public
1.45 km
Assumption College School School
Secondary: Catholic
1.72 km
-
Ksl Design
18 Spalding Dr, Brantford ON N3T 6B8 0.37km -
Brantford Parks & Recreation
1 Sherwood Dr, Brantford ON N3T 1N3 0.82km -
Dogford Park
189 Gilkison St, Brantford ON 1.18km
-
Localcoin Bitcoin ATM - in and Out Convenience - Brantford
40 Dalhousie St, Brantford ON N3T 2H8 1.47km -
Scotiabank
170 Colborne St, Brantford ON N3T 2G6 1.63km -
BMO Bank of Montreal
57 Market St, Brantford ON N3T 2Z6 1.73km








