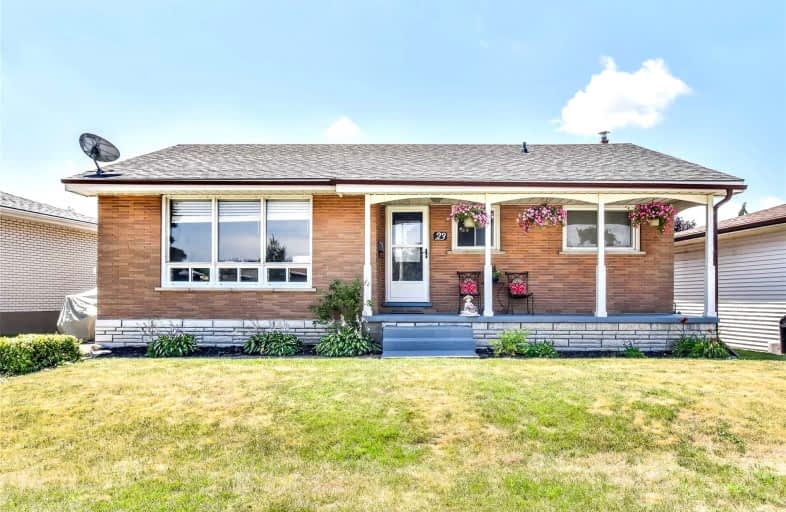
Greenbrier Public School
Elementary: Public
1.20 km
St. Pius X Catholic Elementary School
Elementary: Catholic
1.07 km
James Hillier Public School
Elementary: Public
1.03 km
Russell Reid Public School
Elementary: Public
0.46 km
Our Lady of Providence Catholic Elementary School
Elementary: Catholic
0.60 km
Confederation Elementary School
Elementary: Public
0.66 km
St. Mary Catholic Learning Centre
Secondary: Catholic
4.36 km
Grand Erie Learning Alternatives
Secondary: Public
3.53 km
Tollgate Technological Skills Centre Secondary School
Secondary: Public
0.54 km
St John's College
Secondary: Catholic
1.17 km
North Park Collegiate and Vocational School
Secondary: Public
1.71 km
Brantford Collegiate Institute and Vocational School
Secondary: Public
3.13 km














