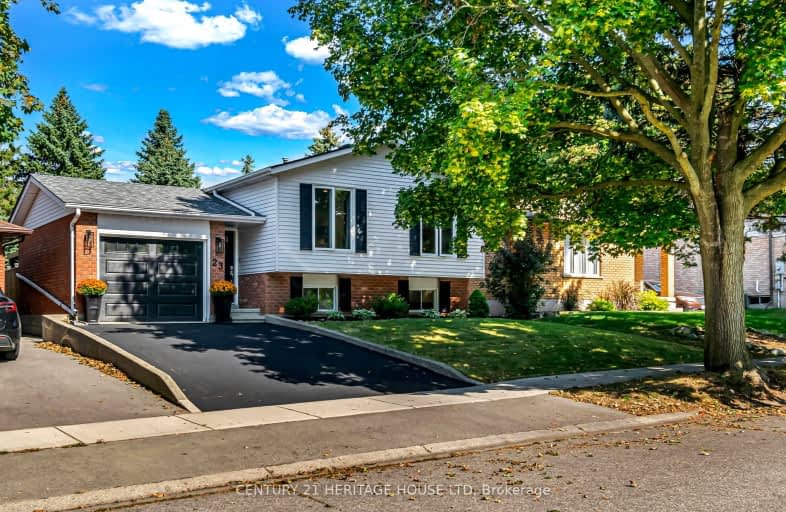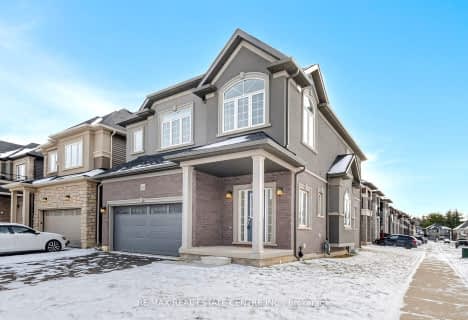Car-Dependent
- Most errands require a car.
39
/100
Somewhat Bikeable
- Most errands require a car.
37
/100

Greenbrier Public School
Elementary: Public
1.51 km
St. Pius X Catholic Elementary School
Elementary: Catholic
1.94 km
James Hillier Public School
Elementary: Public
1.71 km
Russell Reid Public School
Elementary: Public
0.43 km
Our Lady of Providence Catholic Elementary School
Elementary: Catholic
0.57 km
Confederation Elementary School
Elementary: Public
0.78 km
Grand Erie Learning Alternatives
Secondary: Public
4.39 km
Tollgate Technological Skills Centre Secondary School
Secondary: Public
1.01 km
St John's College
Secondary: Catholic
1.61 km
North Park Collegiate and Vocational School
Secondary: Public
2.51 km
Brantford Collegiate Institute and Vocational School
Secondary: Public
3.82 km
Assumption College School School
Secondary: Catholic
5.92 km
-
Devon Downs Park
ON 2.48km -
Brant Park
119 Jennings Rd (Oakhill Drive), Brantford ON N3T 5L7 3.03km -
Burnley Park
ON 3.28km
-
TD Canada Trust ATM
265 King George Rd, Brantford ON N3R 6Y1 0.97km -
Meridian Credit Union ATM
300 King George Rd, Brantford ON N3R 5L8 1.21km -
Scotiabank
120 King George Rd, Brantford ON N3R 5K8 1.45km














