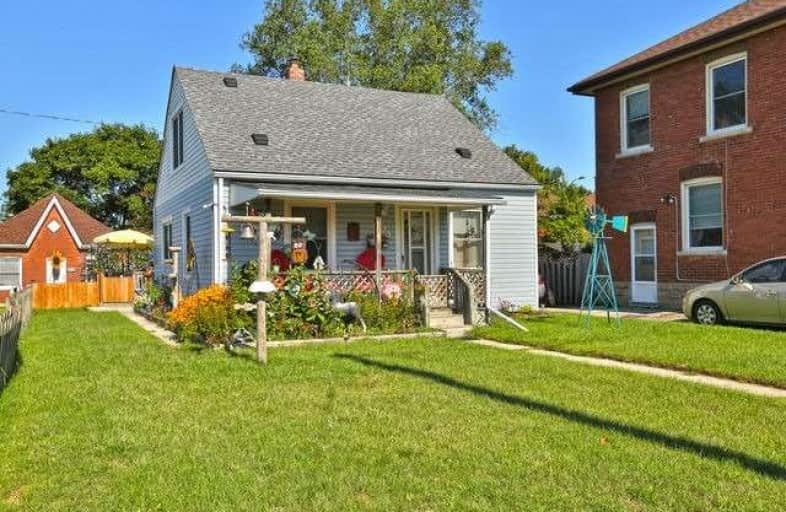
Princess Elizabeth Public School
Elementary: Public
0.96 km
Holy Cross School
Elementary: Catholic
2.17 km
Bellview Public School
Elementary: Public
0.58 km
Major Ballachey Public School
Elementary: Public
1.04 km
King George School
Elementary: Public
1.94 km
Jean Vanier Catholic Elementary School
Elementary: Catholic
0.76 km
St. Mary Catholic Learning Centre
Secondary: Catholic
1.22 km
Grand Erie Learning Alternatives
Secondary: Public
2.54 km
Pauline Johnson Collegiate and Vocational School
Secondary: Public
1.61 km
North Park Collegiate and Vocational School
Secondary: Public
4.62 km
Brantford Collegiate Institute and Vocational School
Secondary: Public
2.57 km
Assumption College School School
Secondary: Catholic
3.98 km




