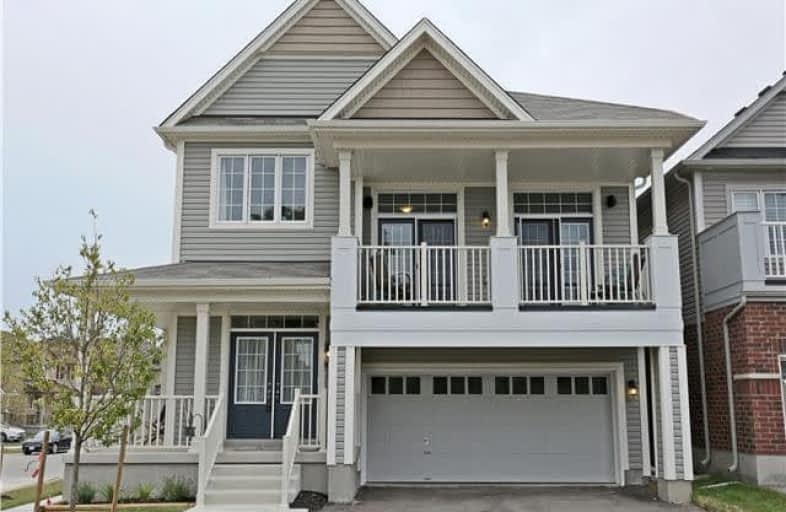
ÉÉC Sainte-Marguerite-Bourgeoys-Brantfrd
Elementary: Catholic
2.76 km
St. Basil Catholic Elementary School
Elementary: Catholic
0.23 km
Agnes Hodge Public School
Elementary: Public
2.63 km
St. Gabriel Catholic (Elementary) School
Elementary: Catholic
1.53 km
Walter Gretzky Elementary School
Elementary: Public
0.10 km
Ryerson Heights Elementary School
Elementary: Public
1.47 km
St. Mary Catholic Learning Centre
Secondary: Catholic
4.89 km
Grand Erie Learning Alternatives
Secondary: Public
5.95 km
Tollgate Technological Skills Centre Secondary School
Secondary: Public
6.25 km
St John's College
Secondary: Catholic
5.58 km
Brantford Collegiate Institute and Vocational School
Secondary: Public
4.10 km
Assumption College School School
Secondary: Catholic
1.21 km






