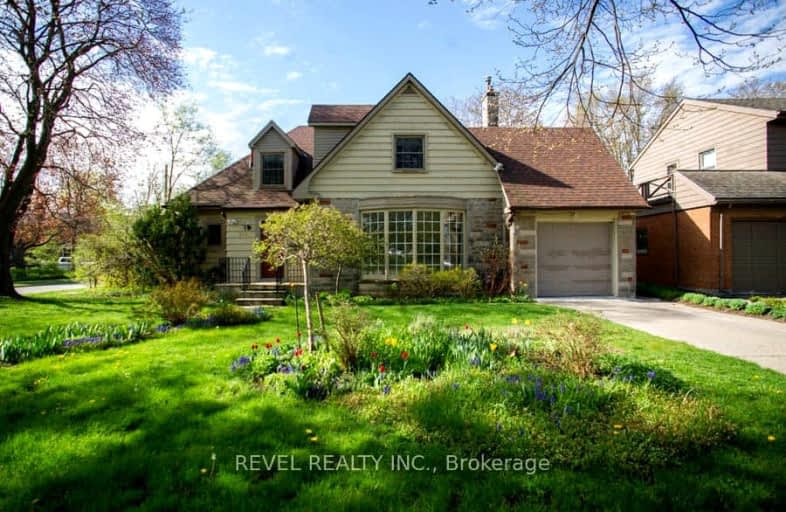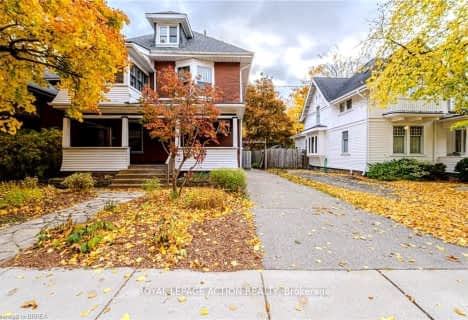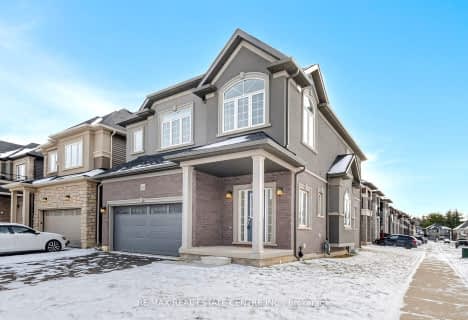
Video Tour
Car-Dependent
- Most errands require a car.
37
/100
Bikeable
- Some errands can be accomplished on bike.
54
/100

Christ the King School
Elementary: Catholic
0.56 km
Grandview Public School
Elementary: Public
1.78 km
Lansdowne-Costain Public School
Elementary: Public
0.11 km
James Hillier Public School
Elementary: Public
1.38 km
Dufferin Public School
Elementary: Public
0.96 km
Confederation Elementary School
Elementary: Public
1.99 km
St. Mary Catholic Learning Centre
Secondary: Catholic
3.36 km
Tollgate Technological Skills Centre Secondary School
Secondary: Public
1.84 km
St John's College
Secondary: Catholic
1.18 km
North Park Collegiate and Vocational School
Secondary: Public
3.03 km
Brantford Collegiate Institute and Vocational School
Secondary: Public
1.53 km
Assumption College School School
Secondary: Catholic
3.21 km
-
Devon Downs Park
Ontario 1.13km -
Spring St Park - Buck Park
Spring St (Chestnut Ave), Brantford ON N3T 3V5 1.1km -
Waterworks Park
Brantford ON 1.34km
-
Scotiabank
321 St Paul Ave, Brantford ON N3R 4M9 1.24km -
Localcoin Bitcoin ATM - Euro Convenience
72 Charing Cross St, Brantford ON N3R 7S1 2.07km -
Localcoin Bitcoin ATM - in and Out Convenience - Brantford
40 Dalhousie St, Brantford ON N3T 2H8 2.2km













