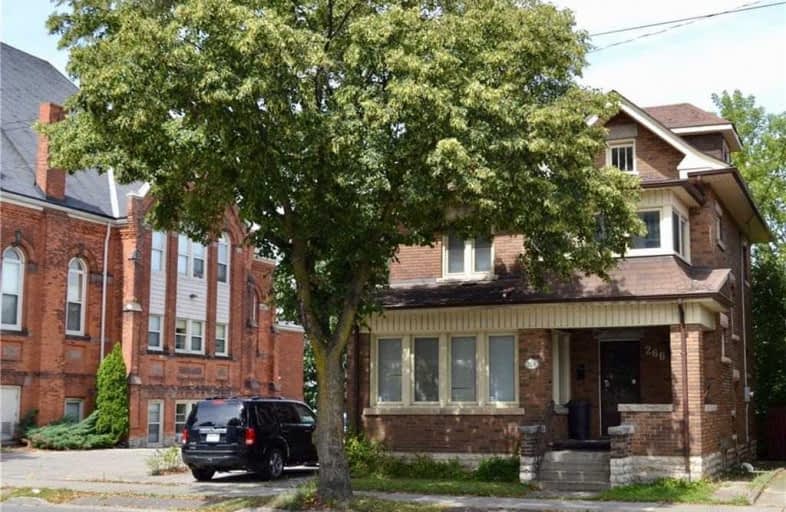
Central Public School
Elementary: Public
0.85 km
Princess Elizabeth Public School
Elementary: Public
1.82 km
Holy Cross School
Elementary: Catholic
1.24 km
Bellview Public School
Elementary: Public
1.95 km
Major Ballachey Public School
Elementary: Public
0.65 km
King George School
Elementary: Public
0.75 km
St. Mary Catholic Learning Centre
Secondary: Catholic
0.29 km
Grand Erie Learning Alternatives
Secondary: Public
1.26 km
Pauline Johnson Collegiate and Vocational School
Secondary: Public
1.21 km
St John's College
Secondary: Catholic
3.58 km
North Park Collegiate and Vocational School
Secondary: Public
3.22 km
Brantford Collegiate Institute and Vocational School
Secondary: Public
1.58 km


