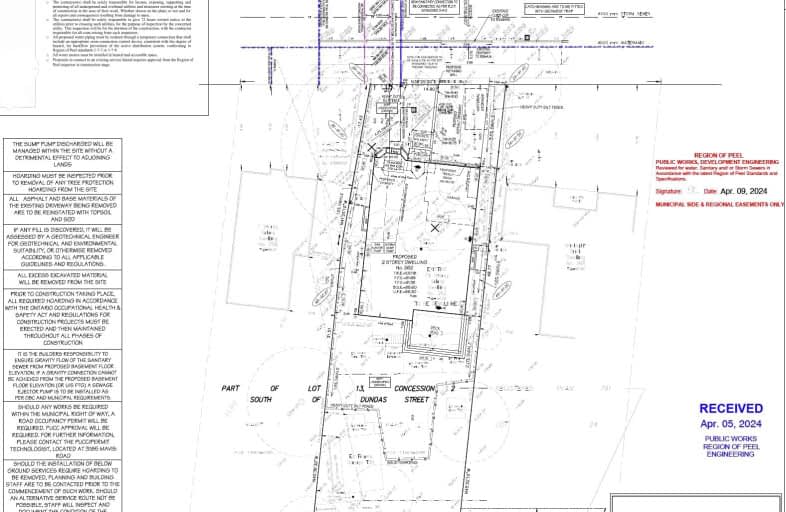Car-Dependent
- Almost all errands require a car.
13
/100
Some Transit
- Most errands require a car.
43
/100
Bikeable
- Some errands can be accomplished on bike.
50
/100

Forest Avenue Public School
Elementary: Public
1.02 km
St. James Catholic Global Learning Centr
Elementary: Catholic
1.15 km
St Dominic Separate School
Elementary: Catholic
0.78 km
Queen Elizabeth Senior Public School
Elementary: Public
0.99 km
Mineola Public School
Elementary: Public
0.41 km
Janet I. McDougald Public School
Elementary: Public
0.75 km
Peel Alternative South
Secondary: Public
2.34 km
Peel Alternative South ISR
Secondary: Public
2.34 km
St Paul Secondary School
Secondary: Catholic
1.55 km
Gordon Graydon Memorial Secondary School
Secondary: Public
2.29 km
Port Credit Secondary School
Secondary: Public
0.60 km
Cawthra Park Secondary School
Secondary: Public
1.33 km
-
John C. Price Park
Mississauga ON 3.06km -
Mississauga Valley Park
1275 Mississauga Valley Blvd, Mississauga ON L5A 3R8 4.44km -
Len Ford Park
295 Lake Prom, Toronto ON 4.77km
-
Scotiabank
3295 Kirwin Ave, Mississauga ON L5A 4K9 3.43km -
BMO Bank of Montreal
985 Dundas St E (at Tomken Rd), Mississauga ON L4Y 2B9 3.84km -
TD Bank Financial Group
100 City Centre Dr (in Square One Shopping Centre), Mississauga ON L5B 2C9 5.43km














