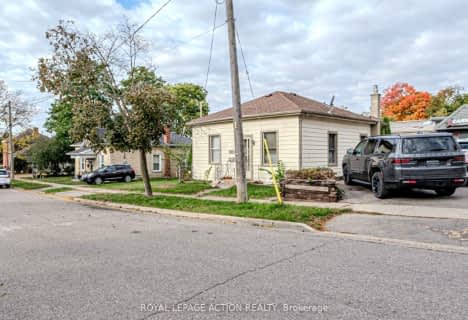
St. Basil Catholic Elementary School
Elementary: Catholic
1.68 km
Agnes Hodge Public School
Elementary: Public
1.60 km
St. Gabriel Catholic (Elementary) School
Elementary: Catholic
0.43 km
Dufferin Public School
Elementary: Public
1.98 km
Walter Gretzky Elementary School
Elementary: Public
1.95 km
Ryerson Heights Elementary School
Elementary: Public
0.68 km
St. Mary Catholic Learning Centre
Secondary: Catholic
3.47 km
Grand Erie Learning Alternatives
Secondary: Public
4.30 km
Tollgate Technological Skills Centre Secondary School
Secondary: Public
4.38 km
St John's College
Secondary: Catholic
3.72 km
Brantford Collegiate Institute and Vocational School
Secondary: Public
2.28 km
Assumption College School School
Secondary: Catholic
0.83 km










