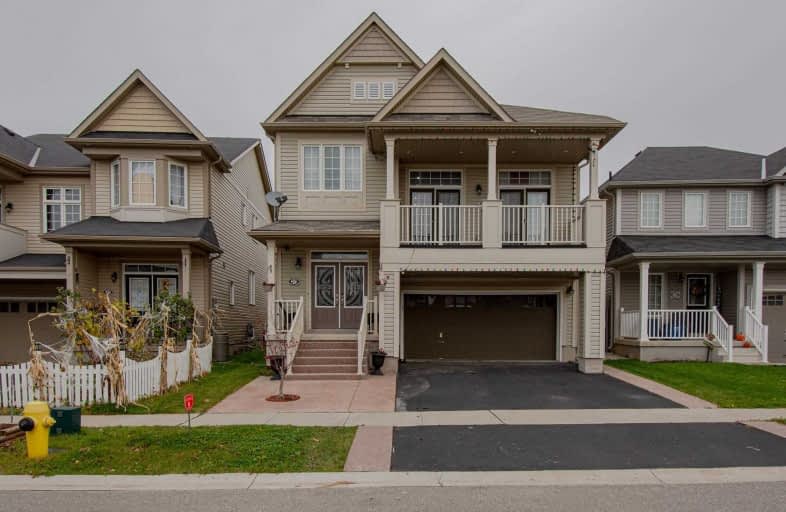Sold on Feb 10, 2020
Note: Property is not currently for sale or for rent.

-
Type: Detached
-
Style: 2-Storey
-
Lot Size: 35.43 x 116.16 Feet
-
Age: No Data
-
Taxes: $4,827 per year
-
Days on Site: 95 Days
-
Added: Nov 07, 2019 (3 months on market)
-
Updated:
-
Last Checked: 2 months ago
-
MLS®#: X4628739
-
Listed By: Re/max real estate centre inc., brokerage
Stunning 4 Bedroom Detached Home W/Dbl Car Gar. Large Foyer Leads To Sep Living & Dining Room W/Gleaming Hardwood. Large Upgraded Kitchen W/Quartz Counter & Glass Mosaic B/Splash & S/S App. New Oak Stairs W/ Iron Pickets Leads To 2nd Floor Family Room W/O To Balcony. Master Has 4 Pcs Ensuite & W/I Closet. Professionally Finished Basement With Upgraded Full Washroom And Separate Entrance. Upgrades List Is On & On.
Extras
S/S Fridge, S/S Stove, S/S Dishwasher, S/S Microwave, Washer & Dryer
Property Details
Facts for 27 English Lane, Brantford
Status
Days on Market: 95
Last Status: Sold
Sold Date: Feb 10, 2020
Closed Date: Mar 30, 2020
Expiry Date: Feb 29, 2020
Sold Price: $615,000
Unavailable Date: Feb 10, 2020
Input Date: Nov 07, 2019
Property
Status: Sale
Property Type: Detached
Style: 2-Storey
Area: Brantford
Availability Date: Tbd
Inside
Bedrooms: 4
Bathrooms: 4
Kitchens: 1
Rooms: 9
Den/Family Room: Yes
Air Conditioning: Central Air
Fireplace: No
Central Vacuum: Y
Washrooms: 4
Building
Basement: Finished
Heat Type: Forced Air
Heat Source: Gas
Exterior: Vinyl Siding
Elevator: N
UFFI: No
Water Supply: Municipal
Special Designation: Unknown
Parking
Driveway: Pvt Double
Garage Spaces: 2
Garage Type: Built-In
Covered Parking Spaces: 2
Total Parking Spaces: 4
Fees
Tax Year: 2019
Tax Legal Description: Lot 46,Plan 2M1916
Taxes: $4,827
Land
Cross Street: Conklin & Mount Plea
Municipality District: Brantford
Fronting On: West
Pool: None
Sewer: Sewers
Lot Depth: 116.16 Feet
Lot Frontage: 35.43 Feet
Additional Media
- Virtual Tour: http://www.myvisuallistings.com/vtnb/289244
Rooms
Room details for 27 English Lane, Brantford
| Type | Dimensions | Description |
|---|---|---|
| Living Main | 3.38 x 5.09 | Hardwood Floor, Pot Lights, Window |
| Dining Main | 4.66 x 4.87 | Hardwood Floor, Pot Lights, Window |
| Kitchen Main | 2.89 x 3.65 | Ceramic Floor, Stainless Steel Appl, Quartz Counter |
| Breakfast Main | 2.43 x 3.65 | Ceramic Floor, Pot Lights, W/O To Deck |
| Family 2nd | 5.48 x 6.09 | Hardwood Floor, Pot Lights, W/O To Balcony |
| Master 2nd | 3.93 x 4.66 | Hardwood Floor, 4 Pc Ensuite, W/I Closet |
| 2nd Br 2nd | 3.20 x 3.20 | Hardwood Floor, Closet, Window |
| 3rd Br 2nd | 2.46 x 3.56 | Hardwood Floor, Closet, Window |
| 4th Br 2nd | 3.20 x 3.20 | Hardwood Floor, Closet, Window |
| XXXXXXXX | XXX XX, XXXX |
XXXX XXX XXXX |
$XXX,XXX |
| XXX XX, XXXX |
XXXXXX XXX XXXX |
$XXX,XXX | |
| XXXXXXXX | XXX XX, XXXX |
XXXXXXX XXX XXXX |
|
| XXX XX, XXXX |
XXXXXX XXX XXXX |
$XXX,XXX | |
| XXXXXXXX | XXX XX, XXXX |
XXXXXXX XXX XXXX |
|
| XXX XX, XXXX |
XXXXXX XXX XXXX |
$XXX,XXX | |
| XXXXXXXX | XXX XX, XXXX |
XXXX XXX XXXX |
$XXX,XXX |
| XXX XX, XXXX |
XXXXXX XXX XXXX |
$XXX,XXX |
| XXXXXXXX XXXX | XXX XX, XXXX | $615,000 XXX XXXX |
| XXXXXXXX XXXXXX | XXX XX, XXXX | $639,900 XXX XXXX |
| XXXXXXXX XXXXXXX | XXX XX, XXXX | XXX XXXX |
| XXXXXXXX XXXXXX | XXX XX, XXXX | $639,999 XXX XXXX |
| XXXXXXXX XXXXXXX | XXX XX, XXXX | XXX XXXX |
| XXXXXXXX XXXXXX | XXX XX, XXXX | $675,000 XXX XXXX |
| XXXXXXXX XXXX | XXX XX, XXXX | $575,000 XXX XXXX |
| XXXXXXXX XXXXXX | XXX XX, XXXX | $575,000 XXX XXXX |

ÉÉC Sainte-Marguerite-Bourgeoys-Brantfrd
Elementary: CatholicSt. Basil Catholic Elementary School
Elementary: CatholicAgnes Hodge Public School
Elementary: PublicSt. Gabriel Catholic (Elementary) School
Elementary: CatholicWalter Gretzky Elementary School
Elementary: PublicRyerson Heights Elementary School
Elementary: PublicSt. Mary Catholic Learning Centre
Secondary: CatholicGrand Erie Learning Alternatives
Secondary: PublicTollgate Technological Skills Centre Secondary School
Secondary: PublicSt John's College
Secondary: CatholicBrantford Collegiate Institute and Vocational School
Secondary: PublicAssumption College School School
Secondary: Catholic- 2 bath
- 5 bed
- 1500 sqft
70 Oak Street, Brantford, Ontario • N3T 2B1 • Brantford
- 2 bath
- 4 bed
183 Mcguiness Drive, Brantford, Ontario • N3R 7K8 • Brantford




