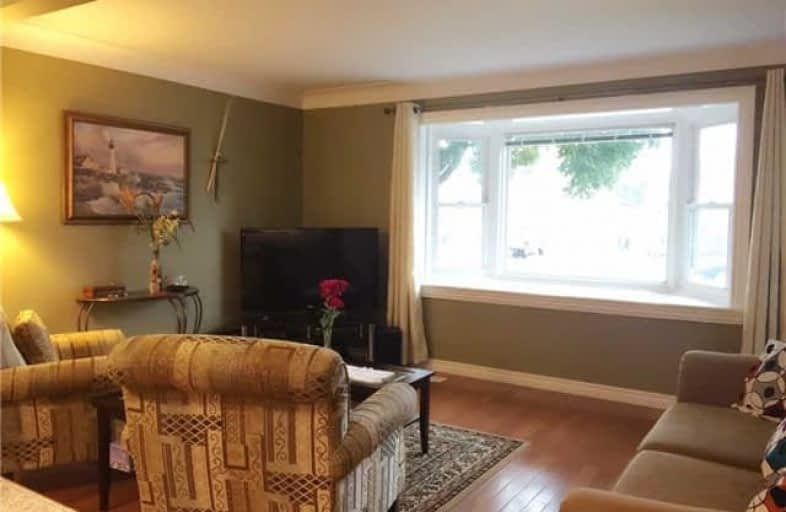
St. Patrick School
Elementary: Catholic
0.72 km
Grandview Public School
Elementary: Public
1.40 km
Prince Charles Public School
Elementary: Public
0.19 km
Centennial-Grand Woodlands School
Elementary: Public
1.52 km
St. Pius X Catholic Elementary School
Elementary: Catholic
1.36 km
Brier Park Public School
Elementary: Public
1.36 km
St. Mary Catholic Learning Centre
Secondary: Catholic
2.81 km
Grand Erie Learning Alternatives
Secondary: Public
1.55 km
Tollgate Technological Skills Centre Secondary School
Secondary: Public
2.57 km
Pauline Johnson Collegiate and Vocational School
Secondary: Public
2.92 km
North Park Collegiate and Vocational School
Secondary: Public
0.75 km
Brantford Collegiate Institute and Vocational School
Secondary: Public
2.72 km




