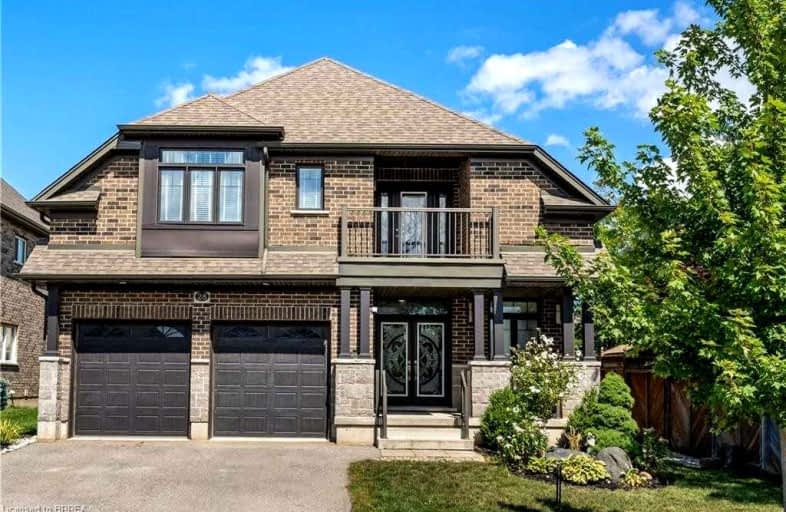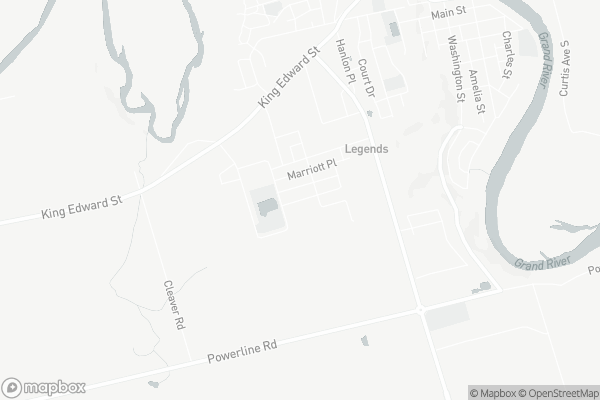
Video Tour

Holy Family School
Elementary: Catholic
3.36 km
Paris Central Public School
Elementary: Public
2.07 km
St. Theresa School
Elementary: Catholic
7.14 km
Sacred Heart Catholic Elementary School
Elementary: Catholic
6.13 km
North Ward School
Elementary: Public
3.21 km
Cobblestone Elementary School
Elementary: Public
0.46 km
W Ross Macdonald Provincial Secondary School
Secondary: Provincial
12.22 km
Tollgate Technological Skills Centre Secondary School
Secondary: Public
8.47 km
Paris District High School
Secondary: Public
3.09 km
St John's College
Secondary: Catholic
8.47 km
Brantford Collegiate Institute and Vocational School
Secondary: Public
10.22 km
Assumption College School School
Secondary: Catholic
9.72 km













