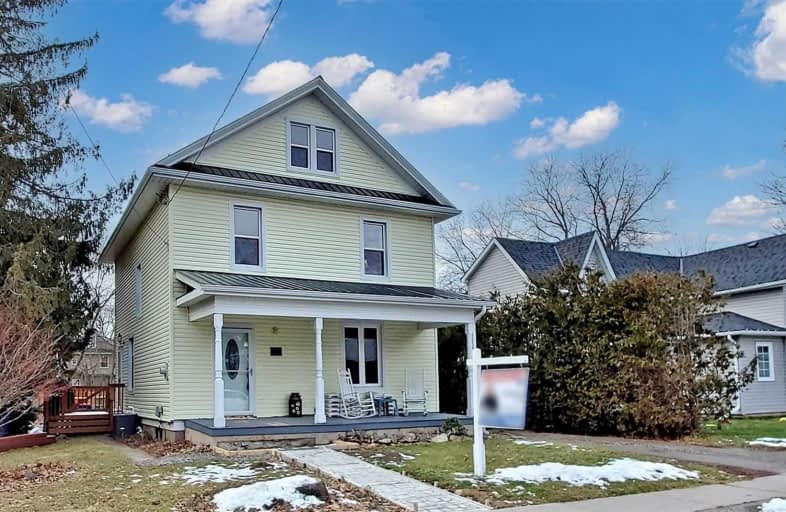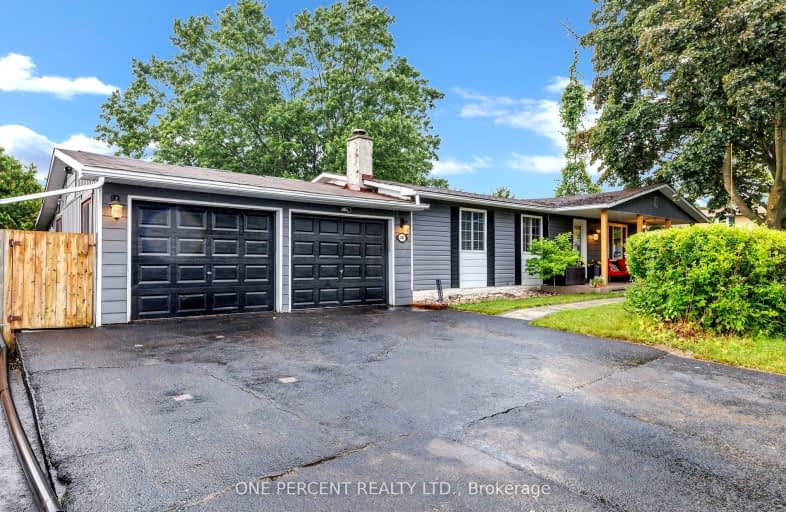Sold on Feb 01, 2021
Note: Property is not currently for sale or for rent.

-
Type: Detached
-
Style: 2 1/2 Storey
-
Lot Size: 63.8 x 165.08 Feet
-
Age: 100+ years
-
Taxes: $3,598 per year
-
Days on Site: 12 Days
-
Added: Jan 20, 2021 (1 week on market)
-
Updated:
-
Last Checked: 3 months ago
-
MLS®#: E5089282
-
Listed By: Re/max hallmark first group realty ltd., brokerage
Spacious, Century Home A Lot Of Character In The Quaint Town Of Orono. Large Barn, Original Wood Flrs, Trim And Baseboards , High Ceiling On Main Floor. Loft Recently Fin , Skylights W Shades & Remotes, Lots Of Storage , Pot Lights, Quality Laminate. Fully Updated Wiring Certified, Beautifully Renovated Bathroom , Metal Roof, Most Windows Updated, Exterior Vinyl Replaced, Exterior House Walls Insulated 2" Insulation, Basement Insulated . 3+2 Bedrooms + Loft
Extras
S/ S Appl. Gas Stove, Newer Washer & Dryer, Furnace And Cac Approx 10 Yrs , Cvac, ,Large Lot & Barn , Walking To Downtown & Trails .Excluding Ev Charger But Wired For Ev, Drapes, 2 Sheds , Freezer. Hot Water T Rental Septic Tank As Is .
Property Details
Facts for 8 Church Street, Clarington
Status
Days on Market: 12
Last Status: Sold
Sold Date: Feb 01, 2021
Closed Date: Apr 28, 2021
Expiry Date: Mar 22, 2021
Sold Price: $660,675
Unavailable Date: Feb 01, 2021
Input Date: Jan 20, 2021
Prior LSC: Listing with no contract changes
Property
Status: Sale
Property Type: Detached
Style: 2 1/2 Storey
Age: 100+
Area: Clarington
Community: Orono
Availability Date: 60 Days
Inside
Bedrooms: 3
Bedrooms Plus: 2
Bathrooms: 2
Kitchens: 1
Rooms: 7
Den/Family Room: Yes
Air Conditioning: Central Air
Fireplace: No
Laundry Level: Lower
Central Vacuum: Y
Washrooms: 2
Building
Basement: Part Fin
Heat Type: Forced Air
Heat Source: Gas
Exterior: Vinyl Siding
Water Supply: Municipal
Special Designation: Unknown
Other Structures: Barn
Parking
Driveway: Private
Garage Type: Other
Covered Parking Spaces: 4
Total Parking Spaces: 4
Fees
Tax Year: 2020
Tax Legal Description: Lot28 Concession 5 Clarke ( Orono)
Taxes: $3,598
Land
Cross Street: Summerville & Church
Municipality District: Clarington
Fronting On: West
Pool: None
Sewer: Septic
Lot Depth: 165.08 Feet
Lot Frontage: 63.8 Feet
Lot Irregularities: 66.00 X 165.11
Additional Media
- Virtual Tour: https://www.winsold.com/tour/56252
Rooms
Room details for 8 Church Street, Clarington
| Type | Dimensions | Description |
|---|---|---|
| Kitchen Main | 3.50 x 5.09 | Wood Floor, Stainless Steel Appl, Walk-Out |
| Dining Main | 3.47 x 4.45 | Wood Floor, Pocket Doors |
| Living Main | 3.32 x 4.29 | Wood Floor, Pocket Doors |
| Master 2nd | 3.38 x 4.42 | Wood Floor, Mirrored Closet |
| 2nd Br 2nd | 2.83 x 3.35 | Wood Floor, Closet |
| 3rd Br 2nd | 2.89 x 3.74 | Wood Floor, Closet |
| Rec 3rd | 3.74 x 7.84 | Laminate, Skylight, Pot Lights |
| 4th Br Bsmt | 3.05 x 3.53 | Pot Lights, Closet |
| Office Bsmt | 3.05 x 4.17 | Vinyl Floor, Window, Pot Lights |
| XXXXXXXX | XXX XX, XXXX |
XXXX XXX XXXX |
$XXX,XXX |
| XXX XX, XXXX |
XXXXXX XXX XXXX |
$XXX,XXX |
| XXXXXXXX XXXX | XXX XX, XXXX | $660,675 XXX XXXX |
| XXXXXXXX XXXXXX | XXX XX, XXXX | $689,900 XXX XXXX |

Kirby Centennial Public School
Elementary: PublicOrono Public School
Elementary: PublicThe Pines Senior Public School
Elementary: PublicJohn M James School
Elementary: PublicSt. Francis of Assisi Catholic Elementary School
Elementary: CatholicNewcastle Public School
Elementary: PublicCentre for Individual Studies
Secondary: PublicClarke High School
Secondary: PublicHoly Trinity Catholic Secondary School
Secondary: CatholicClarington Central Secondary School
Secondary: PublicBowmanville High School
Secondary: PublicSt. Stephen Catholic Secondary School
Secondary: Catholic- 2 bath
- 3 bed
- 1500 sqft



