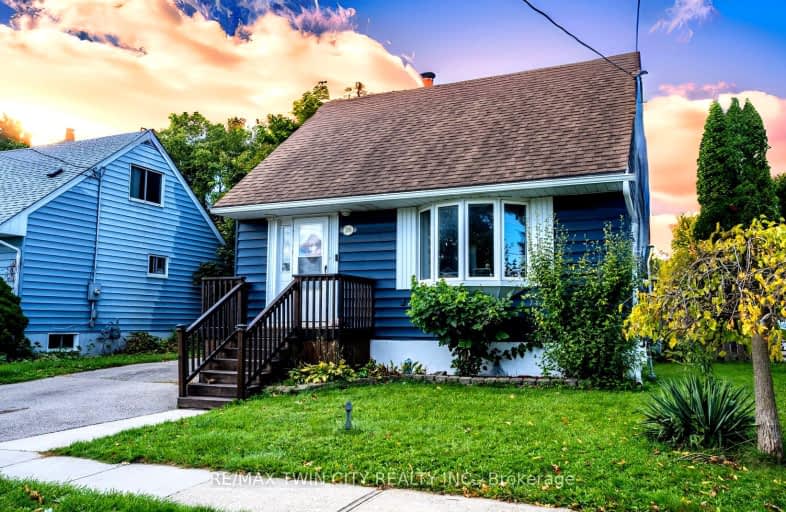
Video Tour
Car-Dependent
- Most errands require a car.
29
/100
Somewhat Bikeable
- Most errands require a car.
47
/100

Christ the King School
Elementary: Catholic
1.23 km
Lansdowne-Costain Public School
Elementary: Public
1.15 km
James Hillier Public School
Elementary: Public
2.42 km
St. Gabriel Catholic (Elementary) School
Elementary: Catholic
1.93 km
Dufferin Public School
Elementary: Public
1.16 km
Ryerson Heights Elementary School
Elementary: Public
1.98 km
St. Mary Catholic Learning Centre
Secondary: Catholic
3.63 km
Tollgate Technological Skills Centre Secondary School
Secondary: Public
2.84 km
St John's College
Secondary: Catholic
2.18 km
North Park Collegiate and Vocational School
Secondary: Public
4.03 km
Brantford Collegiate Institute and Vocational School
Secondary: Public
1.83 km
Assumption College School School
Secondary: Catholic
2.23 km
-
Waterworks Park
Brantford ON 0.32km -
City View Park
184 Terr Hill St (Wells Avenue), Brantford ON 0.79km -
Dufferin Green Space
Brantford ON 0.97km
-
Scotiabank
340 Colborne St W, Brantford ON N3T 1M2 1.38km -
TD Canada Trust ATM
230 Shellard Lane, Brantford ON N3T 0B9 2.09km -
TD Bank Financial Group
230 Shellard Lane, Brantford ON N3T 0B9 2.1km









