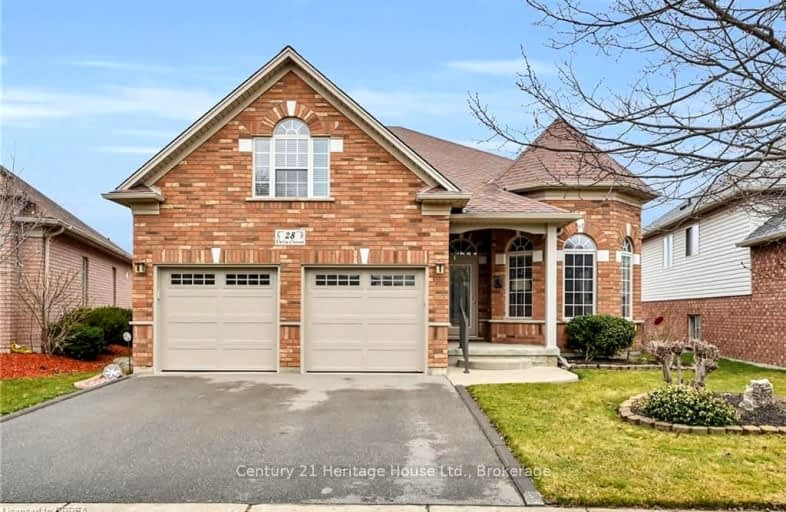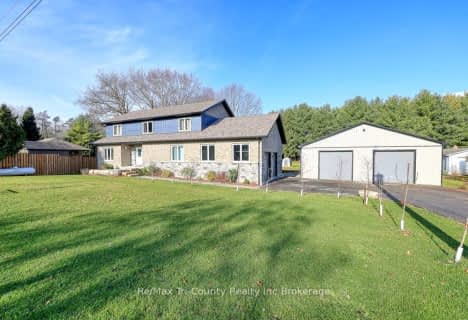Very Walkable
- Most errands can be accomplished on foot.
72
/100
Somewhat Bikeable
- Most errands require a car.
46
/100

Greenbrier Public School
Elementary: Public
0.75 km
St. Leo School
Elementary: Catholic
1.36 km
James Hillier Public School
Elementary: Public
2.02 km
Russell Reid Public School
Elementary: Public
0.91 km
Our Lady of Providence Catholic Elementary School
Elementary: Catholic
0.42 km
Confederation Elementary School
Elementary: Public
1.39 km
St. Mary Catholic Learning Centre
Secondary: Catholic
5.20 km
Grand Erie Learning Alternatives
Secondary: Public
4.22 km
Tollgate Technological Skills Centre Secondary School
Secondary: Public
1.45 km
St John's College
Secondary: Catholic
2.11 km
North Park Collegiate and Vocational School
Secondary: Public
2.10 km
Brantford Collegiate Institute and Vocational School
Secondary: Public
4.09 km
-
Cameron Heights Park
Ontario 2.16km -
Cedarland Park
57 Four Seasons Dr, Brantford ON 2.08km -
Dufferin Green Space
Brantford ON 3.36km
-
RBC Royal Bank
300 King George Rd (King George Road), Brantford ON N3R 5L8 0.35km -
HODL Bitcoin ATM - Hasty Market
255 Fairview Dr, Brantford ON N3R 7E3 2km -
Localcoin Bitcoin ATM - Euro Convenience
72 Charing Cross St, Brantford ON N3R 7S1 2.43km









