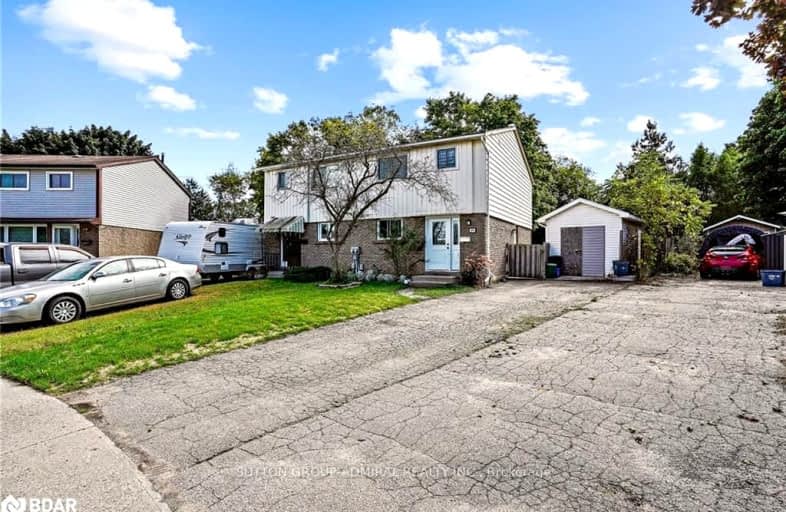Car-Dependent
- Most errands require a car.
27
/100
Somewhat Bikeable
- Most errands require a car.
37
/100

Greenbrier Public School
Elementary: Public
1.78 km
Lansdowne-Costain Public School
Elementary: Public
2.20 km
James Hillier Public School
Elementary: Public
1.34 km
Russell Reid Public School
Elementary: Public
0.39 km
Our Lady of Providence Catholic Elementary School
Elementary: Catholic
0.86 km
Confederation Elementary School
Elementary: Public
0.33 km
Grand Erie Learning Alternatives
Secondary: Public
4.17 km
Tollgate Technological Skills Centre Secondary School
Secondary: Public
0.64 km
St John's College
Secondary: Catholic
1.14 km
North Park Collegiate and Vocational School
Secondary: Public
2.48 km
Brantford Collegiate Institute and Vocational School
Secondary: Public
3.41 km
Assumption College School School
Secondary: Catholic
5.42 km
-
Roswell Park
39 Cambridge Dr (Woodlawn Avenue), Brantford ON N3R 6R1 0.35km -
Anne Good Park
Allensgate Dr, Ontario 0.75km -
Dunsdon Park
6 Tollgate Rd (Somerset Road), Brantford ON 1km
-
TD Canada Trust ATM
265 King George Rd, Brantford ON N3R 6Y1 1.2km -
CIBC
151 King George Rd, Brantford ON N3R 5K7 1.23km -
Scotiabank
265 King George Rd, Brantford ON N3R 6Y1 1.25km














