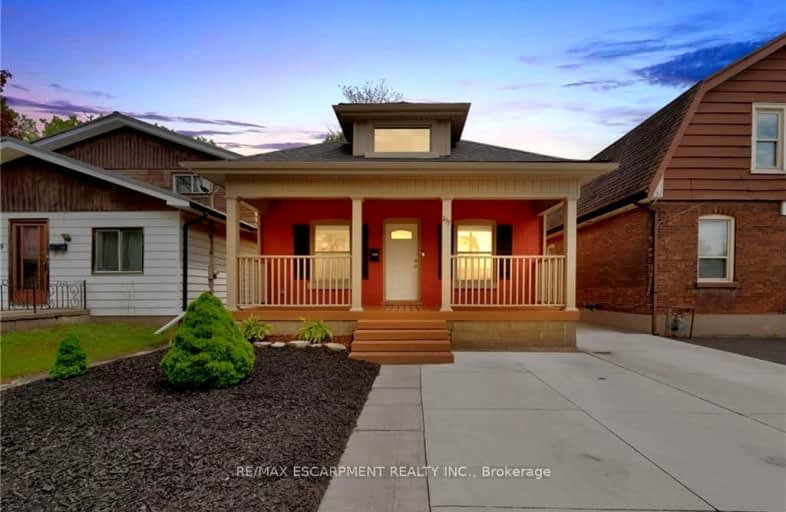Somewhat Walkable
- Some errands can be accomplished on foot.
Bikeable
- Some errands can be accomplished on bike.

Echo Place Public School
Elementary: PublicCentral Public School
Elementary: PublicHoly Cross School
Elementary: CatholicMajor Ballachey Public School
Elementary: PublicKing George School
Elementary: PublicWoodman-Cainsville School
Elementary: PublicSt. Mary Catholic Learning Centre
Secondary: CatholicGrand Erie Learning Alternatives
Secondary: PublicPauline Johnson Collegiate and Vocational School
Secondary: PublicSt John's College
Secondary: CatholicNorth Park Collegiate and Vocational School
Secondary: PublicBrantford Collegiate Institute and Vocational School
Secondary: Public-
Sheri-Mar Park
Brantford ON 0.84km -
Iroquois Park
Ontario 1.1km -
Mohawk Park
Brantford ON 1.5km
-
CoinFlip Bitcoin ATM
618 Colborne St, Brantford ON N3S 3P7 0.94km -
BMO Bank of Montreal
195 Henry St, Brantford ON N3S 5C9 1.12km -
TD Bank Financial Group
70 Market St (Darling Street), Brantford ON N3T 2Z7 1.47km
- 1 bath
- 3 bed
- 1100 sqft
755 Colborne Street East, Brantford, Ontario • N3S 3S2 • Brantford














