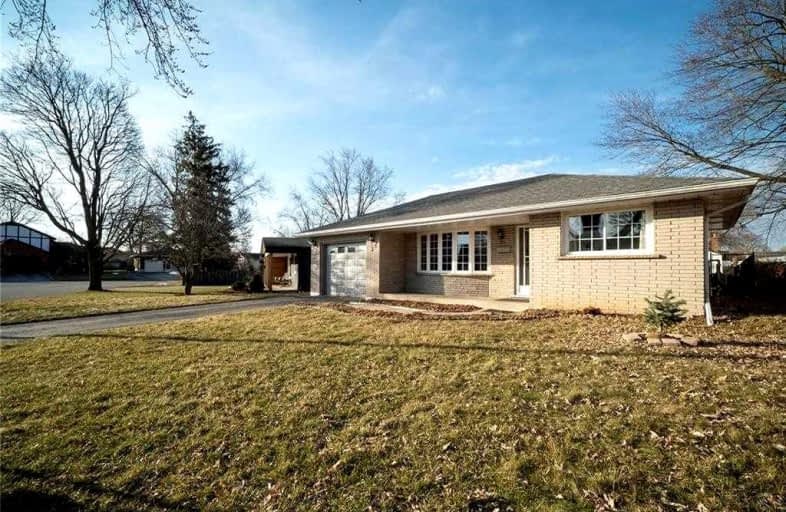
St. Patrick School
Elementary: Catholic
0.87 km
Resurrection School
Elementary: Catholic
0.64 km
Centennial-Grand Woodlands School
Elementary: Public
0.17 km
St. Leo School
Elementary: Catholic
0.88 km
Cedarland Public School
Elementary: Public
0.83 km
Brier Park Public School
Elementary: Public
0.74 km
St. Mary Catholic Learning Centre
Secondary: Catholic
4.36 km
Grand Erie Learning Alternatives
Secondary: Public
3.14 km
Tollgate Technological Skills Centre Secondary School
Secondary: Public
2.22 km
St John's College
Secondary: Catholic
2.71 km
North Park Collegiate and Vocational School
Secondary: Public
0.95 km
Brantford Collegiate Institute and Vocational School
Secondary: Public
3.84 km








