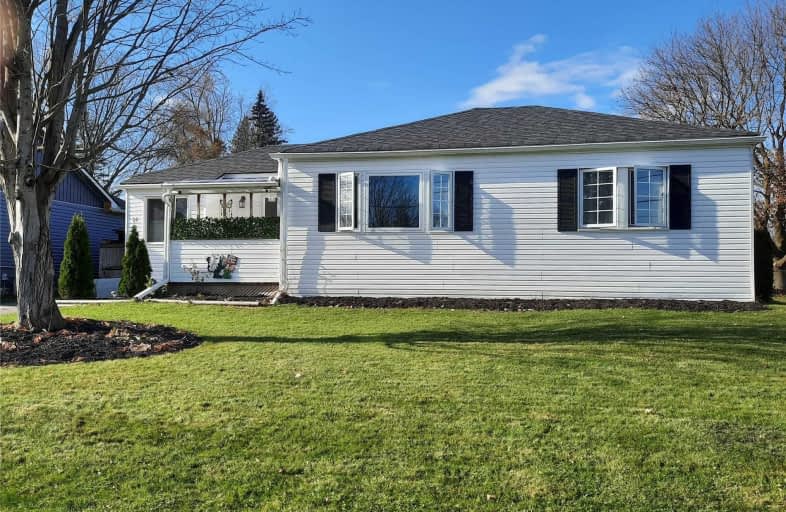
St Peter Separate School
Elementary: Catholic
0.84 km
Princess Margaret Public School
Elementary: Public
1.26 km
Parkinson Centennial School
Elementary: Public
1.12 km
Credit Meadows Elementary School
Elementary: Public
0.96 km
St Andrew School
Elementary: Catholic
0.98 km
Princess Elizabeth Public School
Elementary: Public
0.11 km
Dufferin Centre for Continuing Education
Secondary: Public
0.39 km
Erin District High School
Secondary: Public
15.93 km
Robert F Hall Catholic Secondary School
Secondary: Catholic
20.10 km
Centre Dufferin District High School
Secondary: Public
19.88 km
Westside Secondary School
Secondary: Public
2.12 km
Orangeville District Secondary School
Secondary: Public
0.50 km






