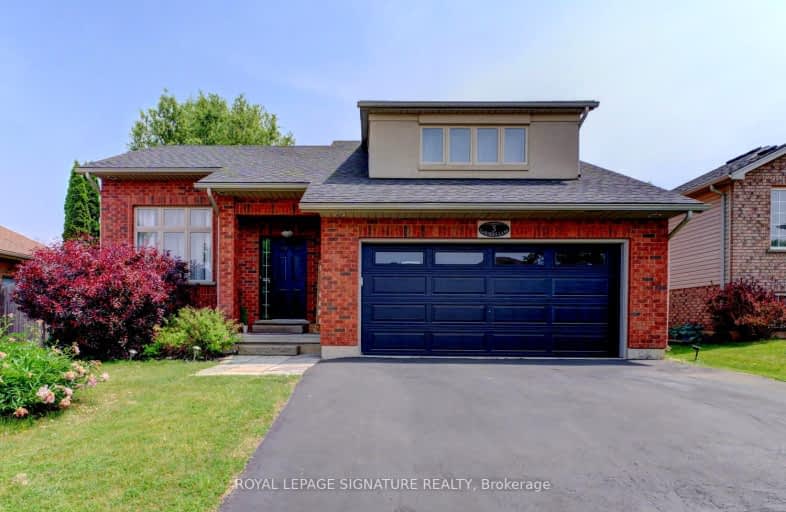Car-Dependent
- Most errands require a car.
31
/100
Bikeable
- Some errands can be accomplished on bike.
63
/100

St. Basil Catholic Elementary School
Elementary: Catholic
1.63 km
Agnes Hodge Public School
Elementary: Public
1.40 km
St. Gabriel Catholic (Elementary) School
Elementary: Catholic
0.52 km
Dufferin Public School
Elementary: Public
2.04 km
Walter Gretzky Elementary School
Elementary: Public
1.91 km
Ryerson Heights Elementary School
Elementary: Public
0.80 km
St. Mary Catholic Learning Centre
Secondary: Catholic
3.35 km
Grand Erie Learning Alternatives
Secondary: Public
4.24 km
Tollgate Technological Skills Centre Secondary School
Secondary: Public
4.50 km
St John's College
Secondary: Catholic
3.84 km
Brantford Collegiate Institute and Vocational School
Secondary: Public
2.27 km
Assumption College School School
Secondary: Catholic
0.89 km
-
Ksl Design
18 Spalding Dr, Brantford ON N3T 6B8 0.9km -
Cockshutt Park
Brantford ON 1.48km -
Cockshutt Park
Brantford ON 1.5km
-
TD Bank Financial Group
230 Shellard Lane, Brantford ON N3T 0B9 0.91km -
Bitcoin Depot - Bitcoin ATM
230 Shellard Lane, Brantford ON N3T 0B9 0.95km -
TD Canada Trust Branch and ATM
230 Shellard Lane, Brantford ON N3T 0B9 0.96km














