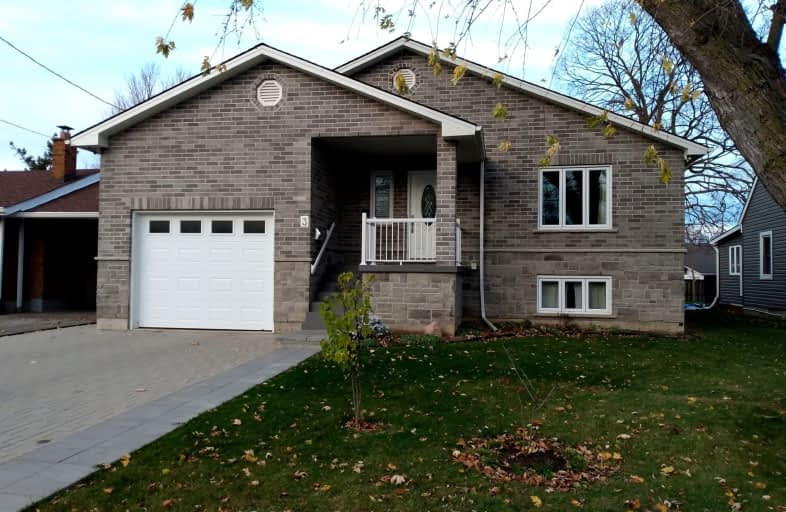Somewhat Walkable
- Some errands can be accomplished on foot.
55
/100
Somewhat Bikeable
- Most errands require a car.
47
/100

St. Patrick School
Elementary: Catholic
0.97 km
Graham Bell-Victoria Public School
Elementary: Public
1.54 km
Grandview Public School
Elementary: Public
1.41 km
Prince Charles Public School
Elementary: Public
0.26 km
King George School
Elementary: Public
1.89 km
Brier Park Public School
Elementary: Public
1.58 km
St. Mary Catholic Learning Centre
Secondary: Catholic
2.58 km
Grand Erie Learning Alternatives
Secondary: Public
1.30 km
Tollgate Technological Skills Centre Secondary School
Secondary: Public
2.72 km
Pauline Johnson Collegiate and Vocational School
Secondary: Public
2.66 km
North Park Collegiate and Vocational School
Secondary: Public
0.99 km
Brantford Collegiate Institute and Vocational School
Secondary: Public
2.61 km
-
Burnley Park
Ontario 1.25km -
Briar Park Public School
Brantford ON 1.64km -
Devon Downs Park
Ontario 2.07km
-
TD Bank Financial Group
444 Fairview Dr (at West Street), Brantford ON N3R 2X8 1.19km -
BMO Bank of Montreal
195 Henry St, Brantford ON N3S 5C9 1.3km -
CIBC
2 King George Rd (at St Paul Ave), Brantford ON N3R 5J7 1.46km














