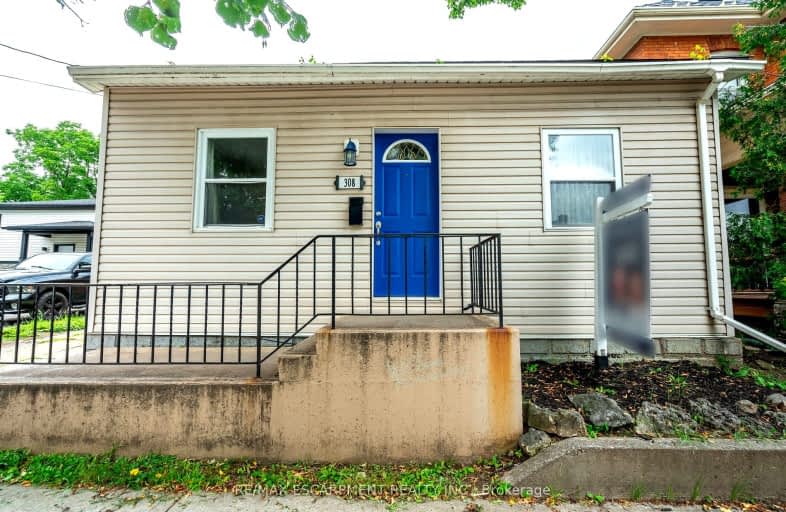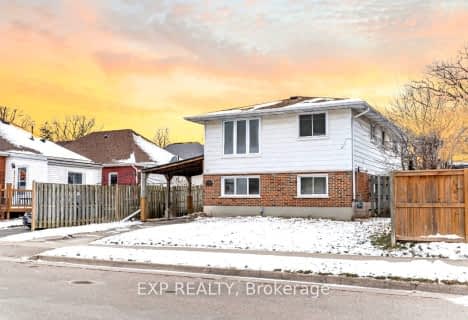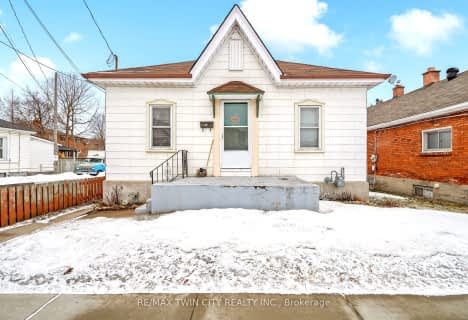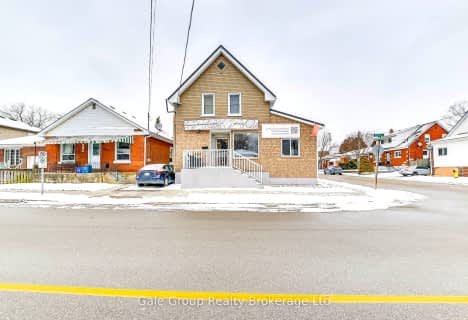Very Walkable
- Most errands can be accomplished on foot.
Bikeable
- Some errands can be accomplished on bike.

Central Public School
Elementary: PublicPrincess Elizabeth Public School
Elementary: PublicHoly Cross School
Elementary: CatholicBellview Public School
Elementary: PublicMajor Ballachey Public School
Elementary: PublicKing George School
Elementary: PublicSt. Mary Catholic Learning Centre
Secondary: CatholicGrand Erie Learning Alternatives
Secondary: PublicPauline Johnson Collegiate and Vocational School
Secondary: PublicSt John's College
Secondary: CatholicNorth Park Collegiate and Vocational School
Secondary: PublicBrantford Collegiate Institute and Vocational School
Secondary: Public-
CNR Gore Park
220 Market St (West Street), Brantford ON 1.23km -
Mohawk Park
Brantford ON 1.32km -
Rivergreen Park
Ontario St, Brantford ON 1.42km
-
Your Neighbourhood Credit Union
7 Charlotte St (Colborne Street), Brantford ON N3T 5W7 0.75km -
TD Canada Trust ATM
70 Market St, Brantford ON N3T 2Z7 1.04km -
Localcoin Bitcoin ATM - Maple Convenience
788 Colborne St, Brantford ON N3S 3S4 2.06km
- 1 bath
- 3 bed
- 1100 sqft
755 Colborne Street East, Brantford, Ontario • N3S 3S2 • Brantford






















