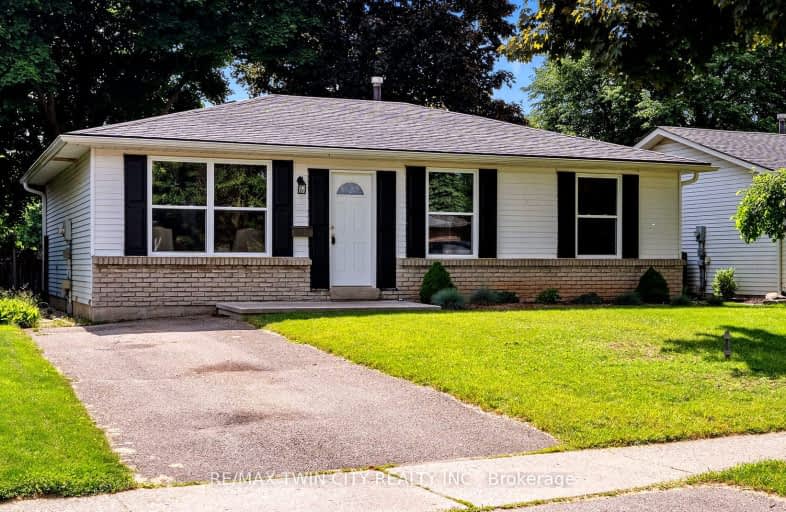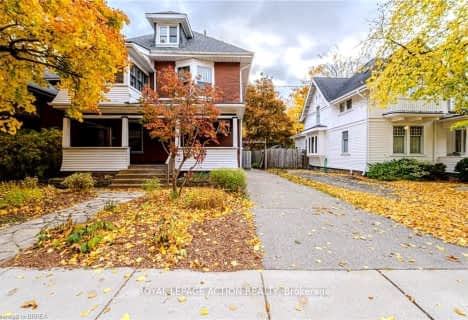
Video Tour
Somewhat Walkable
- Some errands can be accomplished on foot.
62
/100
Somewhat Bikeable
- Most errands require a car.
44
/100

Greenbrier Public School
Elementary: Public
1.16 km
St. Pius X Catholic Elementary School
Elementary: Catholic
1.70 km
James Hillier Public School
Elementary: Public
1.64 km
Russell Reid Public School
Elementary: Public
0.39 km
Our Lady of Providence Catholic Elementary School
Elementary: Catholic
0.21 km
Confederation Elementary School
Elementary: Public
0.86 km
St. Mary Catholic Learning Centre
Secondary: Catholic
5.01 km
Grand Erie Learning Alternatives
Secondary: Public
4.15 km
Tollgate Technological Skills Centre Secondary School
Secondary: Public
0.98 km
St John's College
Secondary: Catholic
1.64 km
North Park Collegiate and Vocational School
Secondary: Public
2.19 km
Brantford Collegiate Institute and Vocational School
Secondary: Public
3.75 km
-
Wood St Park
Brantford ON 2.1km -
Cameron Heights Park
Ontario 2.42km -
Cedarland Park
57 Four Seasons Dr, Brantford ON 2.54km
-
TD Bank Financial Group
265 King George Rd, Brantford ON N3R 6Y1 0.62km -
RBC Royal Bank
300 King George Rd (King George Road), Brantford ON N3R 5L8 0.89km -
Scotiabank
120 King George Rd, Brantford ON N3R 5K8 1.17km












