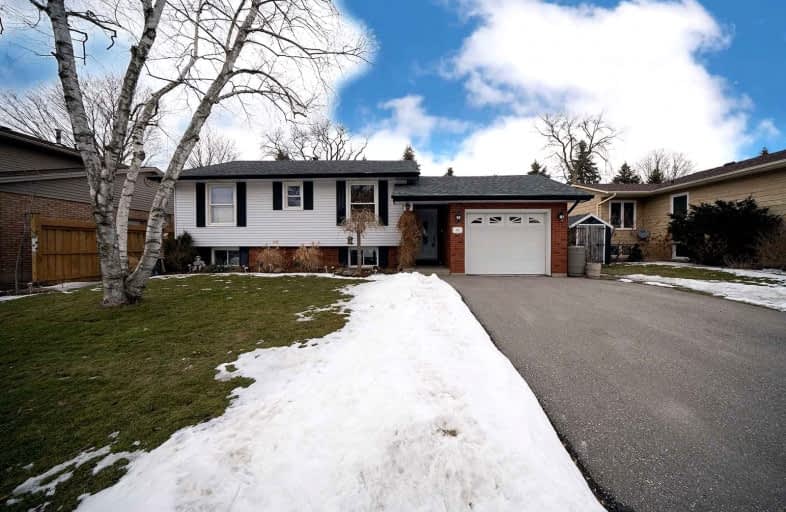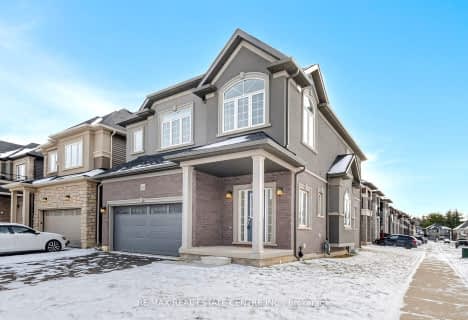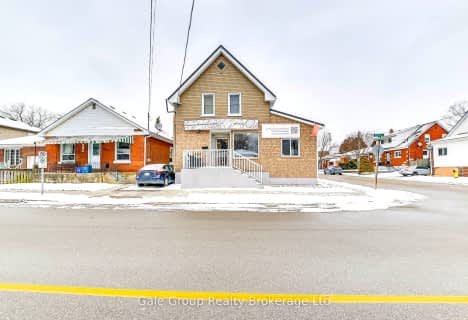
Video Tour

Greenbrier Public School
Elementary: Public
1.45 km
St. Pius X Catholic Elementary School
Elementary: Catholic
1.90 km
James Hillier Public School
Elementary: Public
1.71 km
Russell Reid Public School
Elementary: Public
0.41 km
Our Lady of Providence Catholic Elementary School
Elementary: Catholic
0.51 km
Confederation Elementary School
Elementary: Public
0.79 km
Grand Erie Learning Alternatives
Secondary: Public
4.36 km
Tollgate Technological Skills Centre Secondary School
Secondary: Public
1.01 km
St John's College
Secondary: Catholic
1.62 km
North Park Collegiate and Vocational School
Secondary: Public
2.46 km
Brantford Collegiate Institute and Vocational School
Secondary: Public
3.82 km
Assumption College School School
Secondary: Catholic
5.94 km













