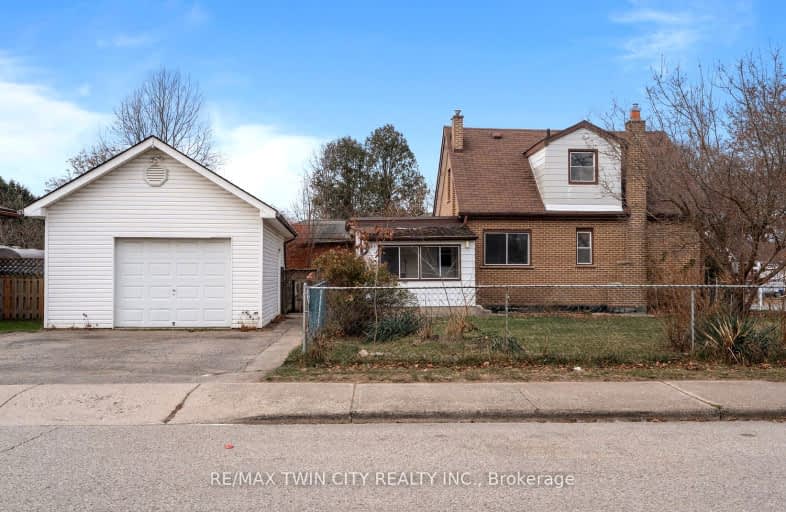
Video Tour
Somewhat Walkable
- Some errands can be accomplished on foot.
61
/100
Bikeable
- Some errands can be accomplished on bike.
62
/100

Echo Place Public School
Elementary: Public
1.13 km
Central Public School
Elementary: Public
1.38 km
Holy Cross School
Elementary: Catholic
0.37 km
Major Ballachey Public School
Elementary: Public
0.86 km
King George School
Elementary: Public
0.22 km
Woodman-Cainsville School
Elementary: Public
1.10 km
St. Mary Catholic Learning Centre
Secondary: Catholic
0.80 km
Grand Erie Learning Alternatives
Secondary: Public
0.71 km
Pauline Johnson Collegiate and Vocational School
Secondary: Public
0.72 km
St John's College
Secondary: Catholic
3.87 km
North Park Collegiate and Vocational School
Secondary: Public
2.94 km
Brantford Collegiate Institute and Vocational School
Secondary: Public
2.23 km
-
Alexandra Park
0.89km -
Sheri-Mar Park
Brantford ON 1.02km -
Mohawk Park
Brantford ON 1.17km
-
BMO Bank of Montreal
195 Henry St, Brantford ON N3S 5C9 1.24km -
Your Neighbourhood Credit Union
7 Charlotte St (Colborne Street), Brantford ON N3T 5W7 1.35km -
TD Canada Trust ATM
70 Market St, Brantford ON N3T 2Z7 1.57km






