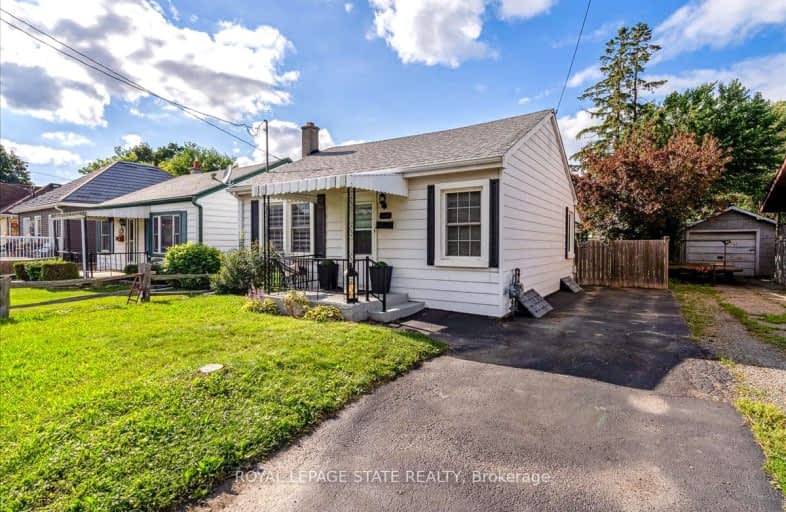Somewhat Walkable
- Some errands can be accomplished on foot.
52
/100
Bikeable
- Some errands can be accomplished on bike.
61
/100

Echo Place Public School
Elementary: Public
1.12 km
Central Public School
Elementary: Public
1.47 km
Holy Cross School
Elementary: Catholic
0.24 km
Major Ballachey Public School
Elementary: Public
1.02 km
King George School
Elementary: Public
0.30 km
Woodman-Cainsville School
Elementary: Public
1.08 km
St. Mary Catholic Learning Centre
Secondary: Catholic
0.96 km
Grand Erie Learning Alternatives
Secondary: Public
0.61 km
Pauline Johnson Collegiate and Vocational School
Secondary: Public
0.78 km
St John's College
Secondary: Catholic
3.87 km
North Park Collegiate and Vocational School
Secondary: Public
2.85 km
Brantford Collegiate Institute and Vocational School
Secondary: Public
2.33 km









