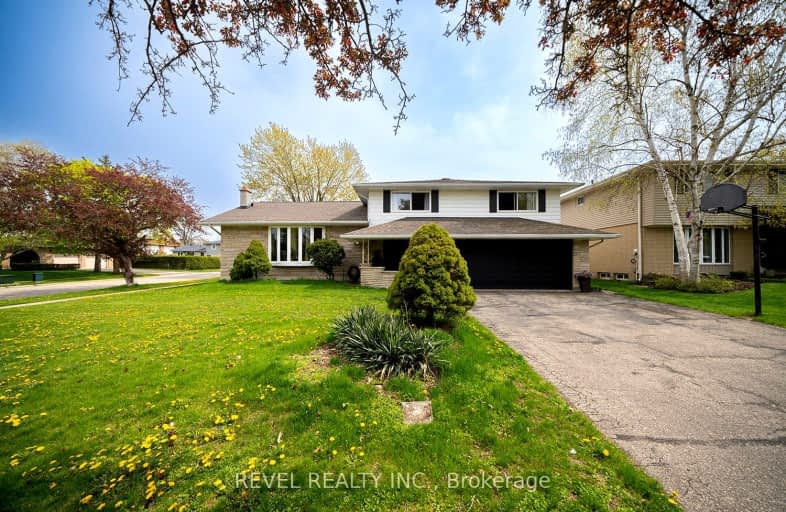
Car-Dependent
- Almost all errands require a car.
Somewhat Bikeable
- Most errands require a car.

Christ the King School
Elementary: CatholicLansdowne-Costain Public School
Elementary: PublicJames Hillier Public School
Elementary: PublicRussell Reid Public School
Elementary: PublicOur Lady of Providence Catholic Elementary School
Elementary: CatholicConfederation Elementary School
Elementary: PublicGrand Erie Learning Alternatives
Secondary: PublicTollgate Technological Skills Centre Secondary School
Secondary: PublicSt John's College
Secondary: CatholicNorth Park Collegiate and Vocational School
Secondary: PublicBrantford Collegiate Institute and Vocational School
Secondary: PublicAssumption College School School
Secondary: Catholic-
Chuck's Roadhouse Bar and Grill
245-265 King George Road, Brantford, ON N3R 7X2 1.59km -
Fume RestoBar
150 Morrell Street, Brantford, ON N3T 4K2 1.85km -
Lookout Sports Lounge
254 North Park Street, Brantford, ON N3R 4L1 2.1km
-
Tim Horton
177 Paris Road, Brantford, ON N3R 1J2 0.61km -
McDonald's
73 King George Road, Brantford, ON N3R 5K2 1.1km -
Tim Hortons
80 King George Road, Brantford, ON N3R 5K4 1.2km
-
Terrace Hill Pharmacy
217 Terrace Hill Street, Brantford, ON N3R 1G8 1.56km -
Shoppers Drug Mart
269 Clarence Street, Brantford, ON N3R 3T6 2.62km -
Hauser’s Pharmacy & Home Healthcare
1010 Upper Wentworth Street, Hamilton, ON L9A 4V9 34.8km
-
Gran Sasso Restaurant
98 Paris Road, Brantford, ON N3R 1H9 0.2km -
Tito's Pizza
177 Paris Road, Brantford, ON N3R 1J2 0.58km -
Paris Diner
30 Paris Rd, Paris, ON N3L 3H8 6.66km
-
Oakhill Marketplace
39 King George Rd, Brantford, ON N3R 5K2 1.12km -
Al's Shoe Factory Outlet
135 King George Road, Brantford, ON N3R 5K7 1.21km -
Canadian Tire
30 Lynden Road, Brantford, ON N3R 8A4 3.67km
-
Zehrs
290 King George Road, Brantford, ON N3R 5L8 2.21km -
Brant Food Centre
94 Grey St, Brantford, ON N3T 2T5 3.04km -
Zehrs
410 Fairview Drive, Brantford, ON N3R 7V7 3.24km
-
Winexpert Kitchener
645 Westmount Road E, Unit 2, Kitchener, ON N2E 3S3 33.54km -
Liquor Control Board of Ontario
233 Dundurn Street S, Hamilton, ON L8P 4K8 33.81km -
The Beer Store
875 Highland Road W, Kitchener, ON N2N 2Y2 35.49km
-
Shell
321 Street Paul Avenue, Brantford, ON N3R 4M9 1.76km -
Ken's Towing
67 Henry Street, Brantford, ON N3S 5C6 3.14km -
Shell
279 Grand River Street N, Paris, ON N3L 2N9 9.63km
-
Galaxy Cinemas Brantford
300 King George Road, Brantford, ON N3R 5L8 2.36km -
Galaxy Cinemas Cambridge
355 Hespeler Road, Cambridge, ON N1R 8J9 25.9km -
Cineplex Cinemas Ancaster
771 Golf Links Road, Ancaster, ON L9G 3K9 28.1km
-
Idea Exchange
12 Water Street S, Cambridge, ON N1R 3C5 21.86km -
Idea Exchange
50 Saginaw Parkway, Cambridge, ON N1T 1W2 25.62km -
Idea Exchange
435 King Street E, Cambridge, ON N3H 3N1 26.8km
-
Cambridge Memorial Hospital
700 Coronation Boulevard, Cambridge, ON N1R 3G2 24.22km -
Grand River Hospital
3570 King Street E, Kitchener, ON N2A 2W1 30.84km -
McMaster Children's Hospital
1200 Main Street W, Hamilton, ON L8N 3Z5 31.79km
-
Brant Park
119 Jennings Rd (Oakhill Drive), Brantford ON N3T 5L7 2.15km -
At the Park
2.8km -
Cockshutt Park
Brantford ON 3.02km
-
Scotiabank
120 King George Rd, Brantford ON N3R 5K8 1.26km -
CIBC
151 King George Rd, Brantford ON N3R 5K7 1.34km -
CIBC
2 King George Rd (at St Paul Ave), Brantford ON N3R 5J7 1.39km













