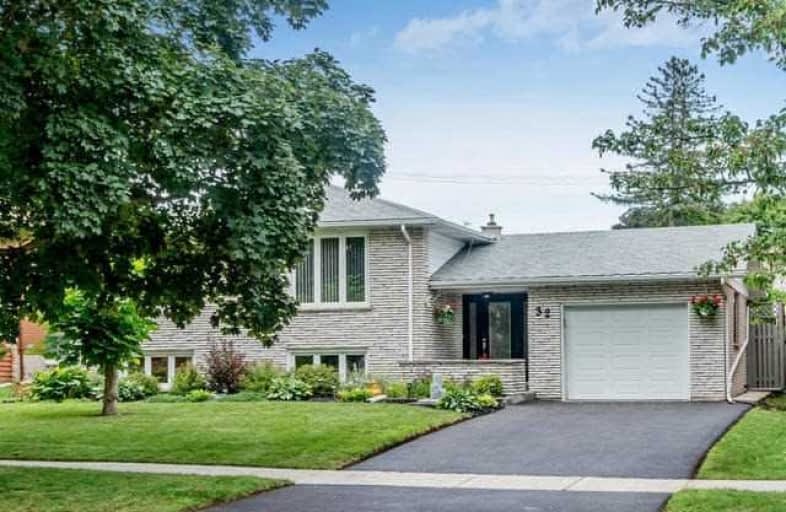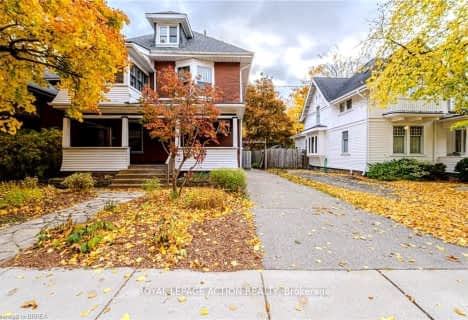
St. Patrick School
Elementary: Catholic
0.45 km
Resurrection School
Elementary: Catholic
1.13 km
Prince Charles Public School
Elementary: Public
0.95 km
Centennial-Grand Woodlands School
Elementary: Public
1.07 km
Cedarland Public School
Elementary: Public
1.67 km
Brier Park Public School
Elementary: Public
0.59 km
St. Mary Catholic Learning Centre
Secondary: Catholic
3.57 km
Grand Erie Learning Alternatives
Secondary: Public
2.26 km
Tollgate Technological Skills Centre Secondary School
Secondary: Public
2.75 km
Pauline Johnson Collegiate and Vocational School
Secondary: Public
3.57 km
North Park Collegiate and Vocational School
Secondary: Public
0.74 km
Brantford Collegiate Institute and Vocational School
Secondary: Public
3.47 km














