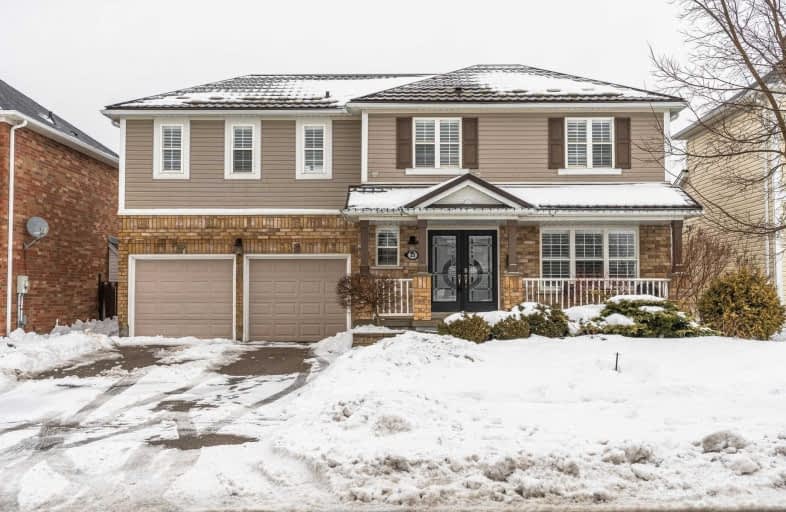
Video Tour

ÉÉC Sainte-Marguerite-Bourgeoys-Brantfrd
Elementary: Catholic
1.87 km
St. Basil Catholic Elementary School
Elementary: Catholic
1.19 km
Agnes Hodge Public School
Elementary: Public
1.73 km
St. Gabriel Catholic (Elementary) School
Elementary: Catholic
0.23 km
Walter Gretzky Elementary School
Elementary: Public
1.46 km
Ryerson Heights Elementary School
Elementary: Public
0.46 km
St. Mary Catholic Learning Centre
Secondary: Catholic
3.80 km
Grand Erie Learning Alternatives
Secondary: Public
4.71 km
Tollgate Technological Skills Centre Secondary School
Secondary: Public
4.86 km
St John's College
Secondary: Catholic
4.19 km
Brantford Collegiate Institute and Vocational School
Secondary: Public
2.74 km
Assumption College School School
Secondary: Catholic
0.44 km













