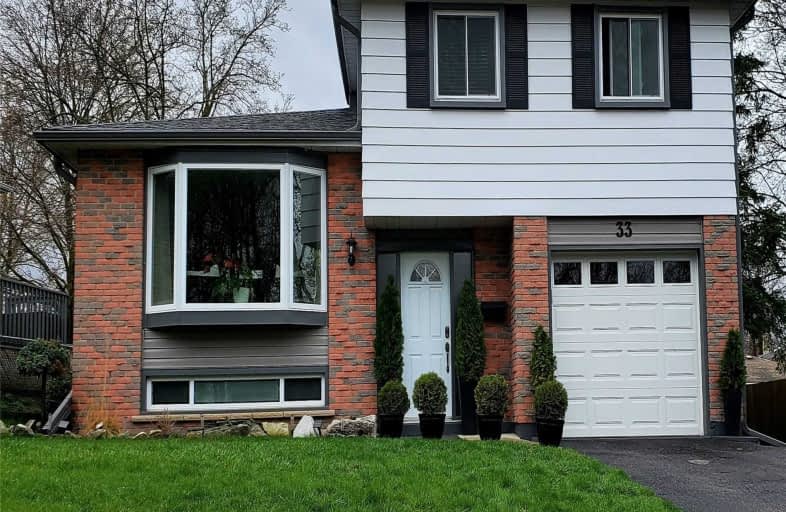
Christ the King School
Elementary: Catholic
2.11 km
ÉÉC Sainte-Marguerite-Bourgeoys-Brantfrd
Elementary: Catholic
1.16 km
Agnes Hodge Public School
Elementary: Public
1.05 km
St. Gabriel Catholic (Elementary) School
Elementary: Catholic
1.08 km
Dufferin Public School
Elementary: Public
1.62 km
Ryerson Heights Elementary School
Elementary: Public
1.35 km
St. Mary Catholic Learning Centre
Secondary: Catholic
2.80 km
Grand Erie Learning Alternatives
Secondary: Public
3.67 km
Tollgate Technological Skills Centre Secondary School
Secondary: Public
4.17 km
St John's College
Secondary: Catholic
3.53 km
Brantford Collegiate Institute and Vocational School
Secondary: Public
1.75 km
Assumption College School School
Secondary: Catholic
1.46 km














