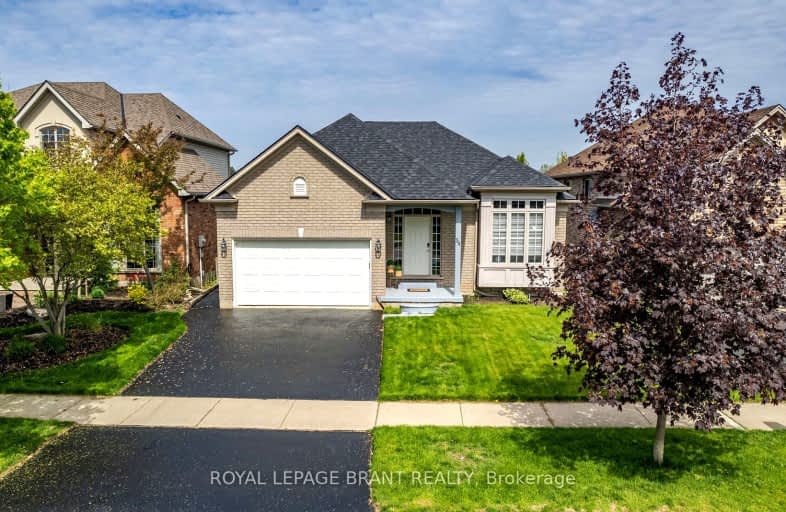
Video Tour
Somewhat Walkable
- Some errands can be accomplished on foot.
64
/100
Somewhat Bikeable
- Most errands require a car.
46
/100

Greenbrier Public School
Elementary: Public
0.78 km
St. Leo School
Elementary: Catholic
1.40 km
James Hillier Public School
Elementary: Public
1.99 km
Russell Reid Public School
Elementary: Public
0.87 km
Our Lady of Providence Catholic Elementary School
Elementary: Catholic
0.38 km
Confederation Elementary School
Elementary: Public
1.35 km
St. Mary Catholic Learning Centre
Secondary: Catholic
5.19 km
Grand Erie Learning Alternatives
Secondary: Public
4.22 km
Tollgate Technological Skills Centre Secondary School
Secondary: Public
1.41 km
St John's College
Secondary: Catholic
2.08 km
North Park Collegiate and Vocational School
Secondary: Public
2.10 km
Brantford Collegiate Institute and Vocational School
Secondary: Public
4.07 km
-
Brant Park
119 Jennings Rd (Oakhill Drive), Brantford ON N3T 5L7 3.76km -
At the Park
4.19km -
Sheri-Mar Park
Brantford ON 4.33km
-
TD Bank Financial Group
265 King George Rd, Brantford ON N3R 6Y1 0.35km -
CIBC
300 King George Rd, Brantford ON N3R 5L8 0.44km -
TD Canada Trust ATM
265 King George Rd, Brantford ON N3R 6Y1 0.47km













