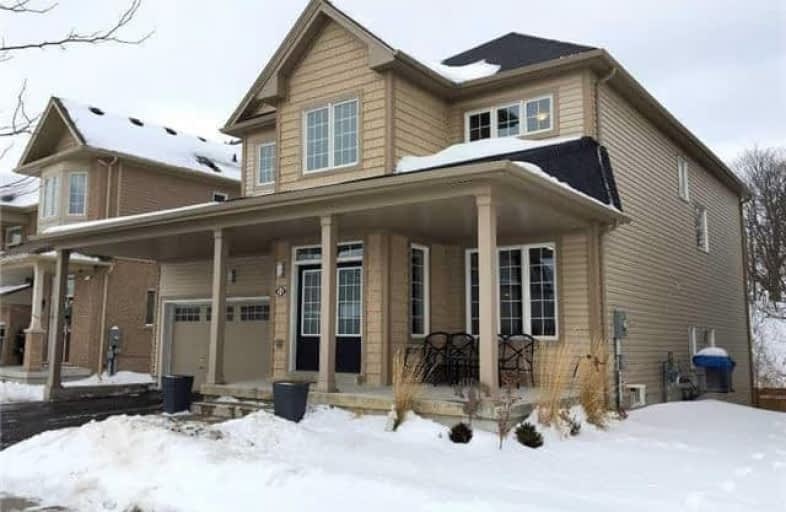
Video Tour

ÉÉC Sainte-Marguerite-Bourgeoys-Brantfrd
Elementary: Catholic
2.45 km
St. Basil Catholic Elementary School
Elementary: Catholic
0.33 km
Agnes Hodge Public School
Elementary: Public
2.31 km
St. Gabriel Catholic (Elementary) School
Elementary: Catholic
0.98 km
Walter Gretzky Elementary School
Elementary: Public
0.59 km
Ryerson Heights Elementary School
Elementary: Public
0.92 km
St. Mary Catholic Learning Centre
Secondary: Catholic
4.53 km
Grand Erie Learning Alternatives
Secondary: Public
5.52 km
Tollgate Technological Skills Centre Secondary School
Secondary: Public
5.69 km
St John's College
Secondary: Catholic
5.03 km
Brantford Collegiate Institute and Vocational School
Secondary: Public
3.61 km
Assumption College School School
Secondary: Catholic
0.66 km




