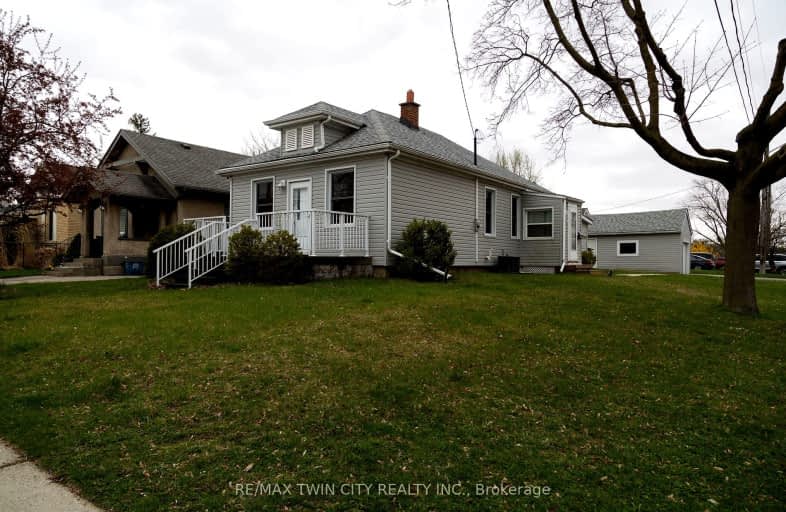Very Walkable
- Most errands can be accomplished on foot.
81
/100
Bikeable
- Some errands can be accomplished on bike.
55
/100

St. Patrick School
Elementary: Catholic
1.60 km
Graham Bell-Victoria Public School
Elementary: Public
0.42 km
Central Public School
Elementary: Public
1.42 km
Grandview Public School
Elementary: Public
0.24 km
Prince Charles Public School
Elementary: Public
1.06 km
St. Pius X Catholic Elementary School
Elementary: Catholic
0.98 km
St. Mary Catholic Learning Centre
Secondary: Catholic
2.39 km
Grand Erie Learning Alternatives
Secondary: Public
1.63 km
Tollgate Technological Skills Centre Secondary School
Secondary: Public
1.92 km
St John's College
Secondary: Catholic
1.76 km
North Park Collegiate and Vocational School
Secondary: Public
1.36 km
Brantford Collegiate Institute and Vocational School
Secondary: Public
1.60 km
-
Wood St Park
Brantford ON 0.77km -
CNR Gore Park
220 Market St (West Street), Brantford ON 1.22km -
Cedarland Park
57 Four Seasons Dr, Brantford ON 3.12km
-
BMO Bank of Montreal
57 Market St, Brantford ON N3T 2Z6 1.87km -
CIBC
151 King George Rd, Brantford ON N3R 5K7 1.9km -
Localcoin Bitcoin ATM - in and Out Convenience - Brantford
40 Dalhousie St, Brantford ON N3T 2H8 1.94km














