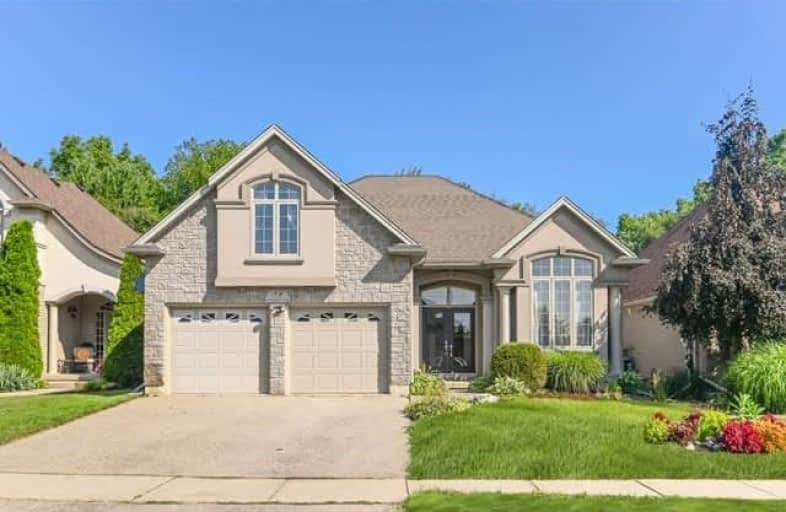
Greenbrier Public School
Elementary: Public
1.22 km
St. Leo School
Elementary: Catholic
1.78 km
James Hillier Public School
Elementary: Public
2.15 km
Russell Reid Public School
Elementary: Public
0.88 km
Our Lady of Providence Catholic Elementary School
Elementary: Catholic
0.58 km
Confederation Elementary School
Elementary: Public
1.32 km
St. Mary Catholic Learning Centre
Secondary: Catholic
5.50 km
Grand Erie Learning Alternatives
Secondary: Public
4.59 km
Tollgate Technological Skills Centre Secondary School
Secondary: Public
1.49 km
St John's College
Secondary: Catholic
2.13 km
North Park Collegiate and Vocational School
Secondary: Public
2.52 km
Brantford Collegiate Institute and Vocational School
Secondary: Public
4.27 km














