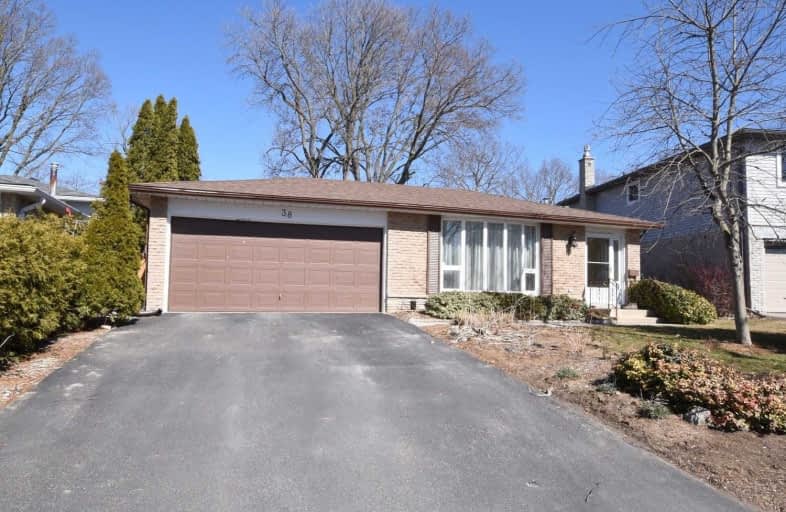
Christ the King School
Elementary: Catholic
2.08 km
ÉÉC Sainte-Marguerite-Bourgeoys-Brantfrd
Elementary: Catholic
1.12 km
Agnes Hodge Public School
Elementary: Public
1.01 km
St. Gabriel Catholic (Elementary) School
Elementary: Catholic
1.15 km
Dufferin Public School
Elementary: Public
1.59 km
Ryerson Heights Elementary School
Elementary: Public
1.42 km
St. Mary Catholic Learning Centre
Secondary: Catholic
2.73 km
Grand Erie Learning Alternatives
Secondary: Public
3.60 km
Tollgate Technological Skills Centre Secondary School
Secondary: Public
4.15 km
St John's College
Secondary: Catholic
3.51 km
Brantford Collegiate Institute and Vocational School
Secondary: Public
1.70 km
Assumption College School School
Secondary: Catholic
1.52 km














