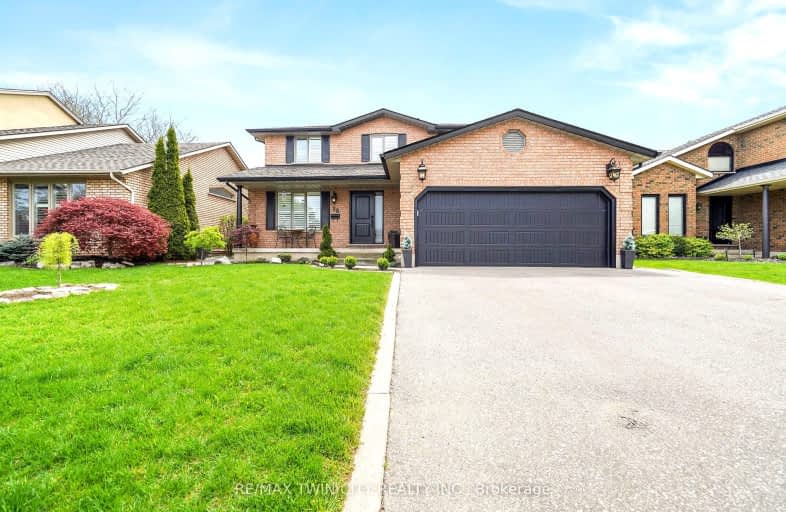Somewhat Walkable
- Some errands can be accomplished on foot.
69
/100
Bikeable
- Some errands can be accomplished on bike.
56
/100

Resurrection School
Elementary: Catholic
1.40 km
Greenbrier Public School
Elementary: Public
0.48 km
Centennial-Grand Woodlands School
Elementary: Public
1.14 km
St. Leo School
Elementary: Catholic
0.52 km
Cedarland Public School
Elementary: Public
0.97 km
Our Lady of Providence Catholic Elementary School
Elementary: Catholic
1.20 km
St. Mary Catholic Learning Centre
Secondary: Catholic
5.29 km
Grand Erie Learning Alternatives
Secondary: Public
4.16 km
Tollgate Technological Skills Centre Secondary School
Secondary: Public
2.12 km
St John's College
Secondary: Catholic
2.76 km
North Park Collegiate and Vocational School
Secondary: Public
1.92 km
Brantford Collegiate Institute and Vocational School
Secondary: Public
4.46 km
-
Cameron Heights Park
Ontario 1.69km -
Briar Park Public School
Brantford ON 1.73km -
Wood St Park
Brantford ON 2.25km
-
RBC Royal Bank
300 King George Rd (King George Road), Brantford ON N3R 5L8 0.52km -
BMO Bank of Montreal
195 Henry St, Brantford ON N3S 5C9 4.14km -
TD Bank Financial Group
70 Market St (Darling Street), Brantford ON N3T 2Z7 4.82km














