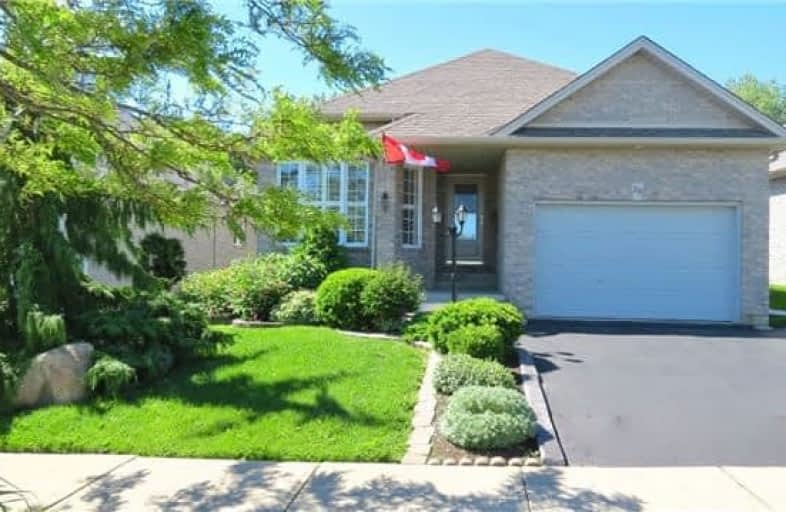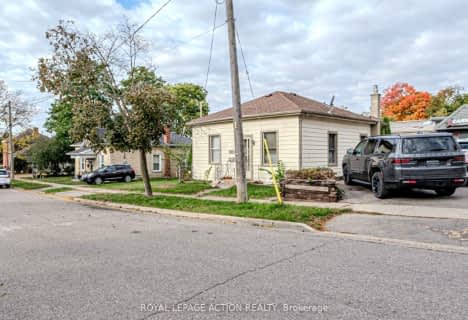
St. Basil Catholic Elementary School
Elementary: Catholic
1.44 km
Agnes Hodge Public School
Elementary: Public
2.11 km
St. Gabriel Catholic (Elementary) School
Elementary: Catholic
0.27 km
Dufferin Public School
Elementary: Public
2.36 km
Walter Gretzky Elementary School
Elementary: Public
1.69 km
Ryerson Heights Elementary School
Elementary: Public
0.20 km
St. Mary Catholic Learning Centre
Secondary: Catholic
4.02 km
Grand Erie Learning Alternatives
Secondary: Public
4.82 km
Tollgate Technological Skills Centre Secondary School
Secondary: Public
4.60 km
St John's College
Secondary: Catholic
3.94 km
Brantford Collegiate Institute and Vocational School
Secondary: Public
2.75 km
Assumption College School School
Secondary: Catholic
0.45 km








