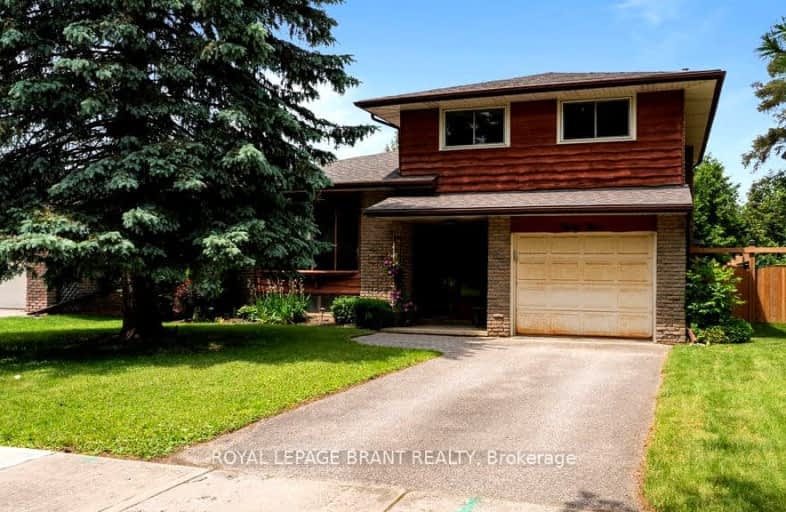Car-Dependent
- Most errands require a car.
36
/100
Somewhat Bikeable
- Most errands require a car.
46
/100

St. Patrick School
Elementary: Catholic
1.29 km
Resurrection School
Elementary: Catholic
0.32 km
Centennial-Grand Woodlands School
Elementary: Public
1.08 km
St. Leo School
Elementary: Catholic
1.23 km
Cedarland Public School
Elementary: Public
0.83 km
Brier Park Public School
Elementary: Public
0.52 km
St. Mary Catholic Learning Centre
Secondary: Catholic
4.67 km
Grand Erie Learning Alternatives
Secondary: Public
3.35 km
Tollgate Technological Skills Centre Secondary School
Secondary: Public
3.13 km
St John's College
Secondary: Catholic
3.60 km
North Park Collegiate and Vocational School
Secondary: Public
1.53 km
Brantford Collegiate Institute and Vocational School
Secondary: Public
4.47 km
-
Cameron Heights Park
Ontario 0.8km -
Silverbridge Park
Brantford ON 1.77km -
Wood St Park
Brantford ON 2.18km
-
TD Bank Financial Group
444 Fairview Dr (at West Street), Brantford ON N3R 2X8 1.08km -
Scotiabank
61 Lynden Rd (at Wayne Gretzky Pkwy.), Brantford ON N3R 7J9 1.2km -
President's Choice Financial ATM
410 Fairview Dr, Brantford ON N3R 7V7 1.3km














