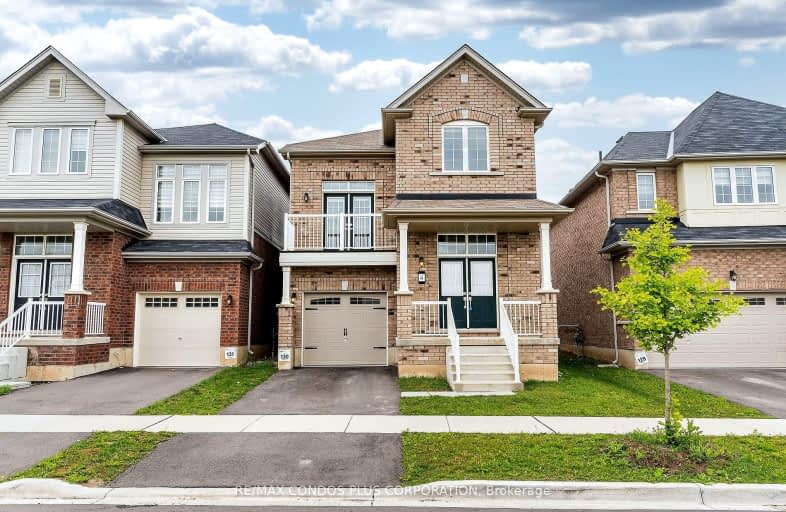Car-Dependent
- Almost all errands require a car.
13
/100
Somewhat Bikeable
- Almost all errands require a car.
22
/100

St. Theresa School
Elementary: Catholic
2.67 km
Mount Pleasant School
Elementary: Public
3.64 km
St. Basil Catholic Elementary School
Elementary: Catholic
0.70 km
St. Gabriel Catholic (Elementary) School
Elementary: Catholic
1.44 km
Walter Gretzky Elementary School
Elementary: Public
0.68 km
Ryerson Heights Elementary School
Elementary: Public
1.25 km
St. Mary Catholic Learning Centre
Secondary: Catholic
5.20 km
Grand Erie Learning Alternatives
Secondary: Public
6.14 km
Tollgate Technological Skills Centre Secondary School
Secondary: Public
6.00 km
St John's College
Secondary: Catholic
5.33 km
Brantford Collegiate Institute and Vocational School
Secondary: Public
4.15 km
Assumption College School School
Secondary: Catholic
1.05 km
-
Edith Montour Park
Longboat, Brantford ON 0.98km -
KSL Design
18 Spalding Dr, Brantford ON N3T 6B8 2.72km -
Waterworks Park
Brantford ON 2.91km
-
TD Canada Trust ATM
230 Shellard Lane, Brantford ON N3T 0B9 1.12km -
Scotiabank
340 Colborne St W, Brantford ON N3T 1M2 2.32km -
BMO Bank of Montreal
310 Colborne St, Brantford ON N3S 3M9 2.46km














