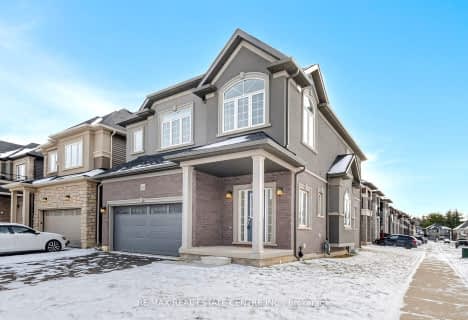Car-Dependent
- Almost all errands require a car.
11
/100
Somewhat Bikeable
- Almost all errands require a car.
24
/100

Greenbrier Public School
Elementary: Public
2.35 km
Lansdowne-Costain Public School
Elementary: Public
2.79 km
James Hillier Public School
Elementary: Public
2.16 km
Russell Reid Public School
Elementary: Public
1.15 km
Our Lady of Providence Catholic Elementary School
Elementary: Catholic
1.42 km
Confederation Elementary School
Elementary: Public
1.16 km
Grand Erie Learning Alternatives
Secondary: Public
5.03 km
Tollgate Technological Skills Centre Secondary School
Secondary: Public
1.49 km
St John's College
Secondary: Catholic
1.86 km
North Park Collegiate and Vocational School
Secondary: Public
3.31 km
Brantford Collegiate Institute and Vocational School
Secondary: Public
4.14 km
Assumption College School School
Secondary: Catholic
5.81 km
-
Wilkes Park
ON 2.48km -
Brant Park
119 Jennings Rd (Oakhill Drive), Brantford ON N3T 5L7 2.64km -
Dufferin Green Space
Brantford ON 2.88km
-
Scotiabank
265 King George Rd, Brantford ON N3R 6Y1 1.82km -
RBC Royal Bank
300 King George Rd (King George Road), Brantford ON N3R 5L8 1.97km -
Meridian Credit Union ATM
300 King George Rd, Brantford ON N3R 5L8 1.98km












