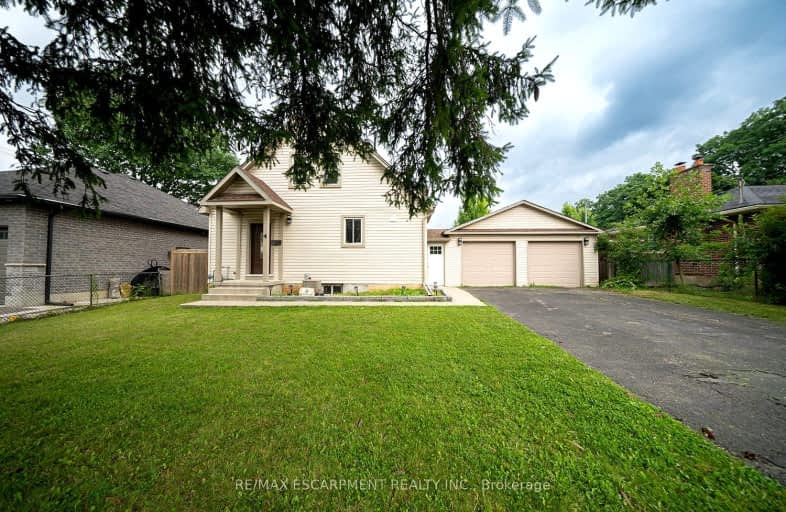
Video Tour
Car-Dependent
- Most errands require a car.
39
/100
Somewhat Bikeable
- Most errands require a car.
49
/100

Christ the King School
Elementary: Catholic
1.29 km
Lansdowne-Costain Public School
Elementary: Public
0.95 km
St. Pius X Catholic Elementary School
Elementary: Catholic
1.38 km
James Hillier Public School
Elementary: Public
0.47 km
Russell Reid Public School
Elementary: Public
1.40 km
Confederation Elementary School
Elementary: Public
0.99 km
Grand Erie Learning Alternatives
Secondary: Public
3.25 km
Tollgate Technological Skills Centre Secondary School
Secondary: Public
0.80 km
St John's College
Secondary: Catholic
0.17 km
North Park Collegiate and Vocational School
Secondary: Public
2.28 km
Brantford Collegiate Institute and Vocational School
Secondary: Public
2.12 km
Assumption College School School
Secondary: Catholic
4.26 km
-
Devon Downs Park
Ontario 0.91km -
Dufferin Green Space
Brantford ON 1.12km -
Spring St Park - Buck Park
Spring St (Chestnut Ave), Brantford ON N3T 3V5 1.88km
-
BMO Bank of Montreal
371 St Paul Ave, Brantford ON N3R 4N5 1.2km -
CIBC
2 King George Rd (at St Paul Ave), Brantford ON N3R 5J7 1.27km -
Localcoin Bitcoin ATM - Euro Convenience
72 Charing Cross St, Brantford ON N3R 7S1 1.53km













