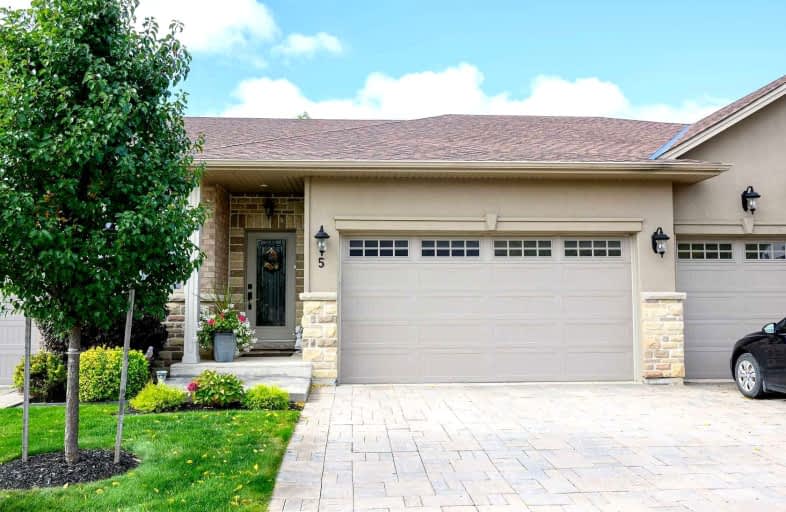
3D Walkthrough
Car-Dependent
- Almost all errands require a car.
22
/100
Bikeable
- Some errands can be accomplished on bike.
59
/100

St. Theresa School
Elementary: Catholic
2.06 km
St. Basil Catholic Elementary School
Elementary: Catholic
1.40 km
St. Gabriel Catholic (Elementary) School
Elementary: Catholic
0.87 km
Dufferin Public School
Elementary: Public
2.90 km
Walter Gretzky Elementary School
Elementary: Public
1.58 km
Ryerson Heights Elementary School
Elementary: Public
0.59 km
St. Mary Catholic Learning Centre
Secondary: Catholic
4.70 km
Tollgate Technological Skills Centre Secondary School
Secondary: Public
4.95 km
St John's College
Secondary: Catholic
4.29 km
North Park Collegiate and Vocational School
Secondary: Public
6.06 km
Brantford Collegiate Institute and Vocational School
Secondary: Public
3.36 km
Assumption College School School
Secondary: Catholic
0.67 km
-
Edith Montour Park
Longboat, Brantford ON 1.28km -
Ksl Design
18 Spalding Dr, Brantford ON N3T 6B8 1.97km -
Cockshutt Park
Brantford ON 2.66km
-
Bitcoin Depot ATM
230 Shellard Lane, Brantford ON N3T 0B9 0.54km -
BMO Bank of Montreal
310 Colborne St, Brantford ON N3S 3M9 1.75km -
Localcoin Bitcoin ATM - Hasty Market
164 Colborne St W, Brantford ON N3T 1L2 2.49km













