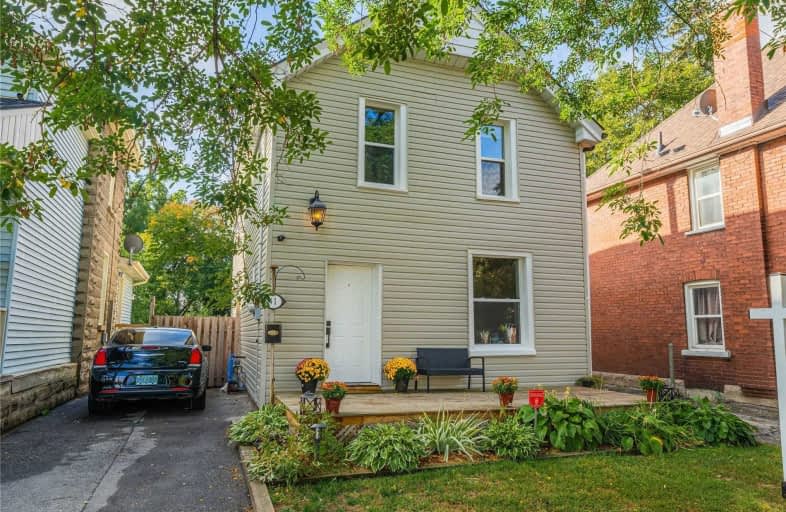Sold on Oct 09, 2020
Note: Property is not currently for sale or for rent.

-
Type: Detached
-
Style: 2-Storey
-
Size: 1500 sqft
-
Lot Size: 33 x 133 Feet
-
Age: 100+ years
-
Taxes: $2,774 per year
-
Days on Site: 8 Days
-
Added: Oct 01, 2020 (1 week on market)
-
Updated:
-
Last Checked: 2 months ago
-
MLS®#: X4937838
-
Listed By: Revel realty inc., brokerage
3+1 Bedrooms, And 1 Bathroom, The Potential In This Property Is Endless. A Generous Eat-In Kitchen Is The Center Piece, With A Mudroom And Laundry Room To The Rear, Perfect To Keep The Mess And Clutter Of Coats And Boots With The Change Of Seasons Hidden Away. One Bedroom On The Main Floor While, Three More Located Upstairs Along With An Impressive 3 Piece Bathroom. The Master Bedroom Hosts A Walk-In Closet To Provide Extra Storage And Space.
Property Details
Facts for 41 Brighton Avenue, Brantford
Status
Days on Market: 8
Last Status: Sold
Sold Date: Oct 09, 2020
Closed Date: Dec 11, 2020
Expiry Date: Mar 31, 2021
Sold Price: $430,000
Unavailable Date: Oct 09, 2020
Input Date: Oct 02, 2020
Prior LSC: Listing with no contract changes
Property
Status: Sale
Property Type: Detached
Style: 2-Storey
Size (sq ft): 1500
Age: 100+
Area: Brantford
Availability Date: Immed/Flex
Assessment Amount: $152,000
Assessment Year: 2016
Inside
Bedrooms: 4
Bathrooms: 1
Kitchens: 1
Rooms: 10
Den/Family Room: No
Air Conditioning: Central Air
Fireplace: No
Washrooms: 1
Building
Basement: Part Bsmt
Heat Type: Forced Air
Heat Source: Gas
Exterior: Vinyl Siding
Water Supply: Municipal
Special Designation: Unknown
Parking
Driveway: Private
Garage Type: None
Covered Parking Spaces: 3
Total Parking Spaces: 3
Fees
Tax Year: 2020
Tax Legal Description: Pt Lt 6 Pl 287 Brantford City As In A383001; Brant
Taxes: $2,774
Land
Cross Street: Superior
Municipality District: Brantford
Fronting On: North
Parcel Number: 320940086
Pool: None
Sewer: Sewers
Lot Depth: 133 Feet
Lot Frontage: 33 Feet
Zoning: Rc
Additional Media
- Virtual Tour: https://youtu.be/MlPlbv-moWA
Rooms
Room details for 41 Brighton Avenue, Brantford
| Type | Dimensions | Description |
|---|---|---|
| Kitchen Main | 3.35 x 5.40 | |
| Mudroom Main | 2.13 x 2.74 | |
| Laundry Main | 1.52 x 2.13 | |
| Living Main | 3.35 x 4.27 | |
| Br Main | 3.05 x 3.35 | |
| Br 2nd | 2.74 x 3.05 | |
| Br 2nd | 2.74 x 3.35 | |
| Br 2nd | 2.74 x 3.05 | |
| Office 2nd | 1.83 x 2.44 |

| XXXXXXXX | XXX XX, XXXX |
XXXX XXX XXXX |
$XXX,XXX |
| XXX XX, XXXX |
XXXXXX XXX XXXX |
$XXX,XXX |
| XXXXXXXX XXXX | XXX XX, XXXX | $430,000 XXX XXXX |
| XXXXXXXX XXXXXX | XXX XX, XXXX | $399,900 XXX XXXX |

ÉÉC Sainte-Marguerite-Bourgeoys-Brantfrd
Elementary: CatholicPrincess Elizabeth Public School
Elementary: PublicBellview Public School
Elementary: PublicMajor Ballachey Public School
Elementary: PublicKing George School
Elementary: PublicJean Vanier Catholic Elementary School
Elementary: CatholicSt. Mary Catholic Learning Centre
Secondary: CatholicGrand Erie Learning Alternatives
Secondary: PublicPauline Johnson Collegiate and Vocational School
Secondary: PublicNorth Park Collegiate and Vocational School
Secondary: PublicBrantford Collegiate Institute and Vocational School
Secondary: PublicAssumption College School School
Secondary: Catholic
