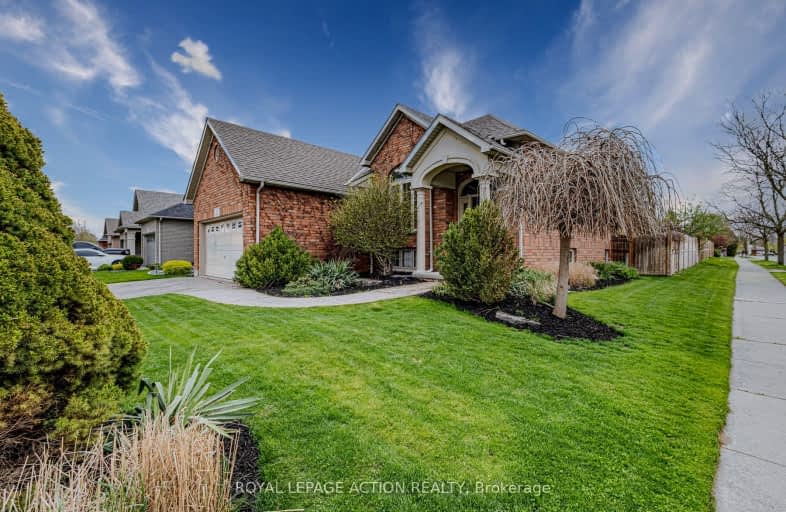
3D Walkthrough
Very Walkable
- Most errands can be accomplished on foot.
72
/100
Somewhat Bikeable
- Most errands require a car.
47
/100

Greenbrier Public School
Elementary: Public
0.79 km
St. Pius X Catholic Elementary School
Elementary: Catholic
1.62 km
James Hillier Public School
Elementary: Public
1.77 km
Russell Reid Public School
Elementary: Public
0.69 km
Our Lady of Providence Catholic Elementary School
Elementary: Catholic
0.19 km
Confederation Elementary School
Elementary: Public
1.16 km
St. Mary Catholic Learning Centre
Secondary: Catholic
4.99 km
Grand Erie Learning Alternatives
Secondary: Public
4.04 km
Tollgate Technological Skills Centre Secondary School
Secondary: Public
1.20 km
St John's College
Secondary: Catholic
1.87 km
North Park Collegiate and Vocational School
Secondary: Public
1.97 km
Brantford Collegiate Institute and Vocational School
Secondary: Public
3.85 km
-
Cameron Heights Park
Ontario 2.12km -
Cedarland Park
57 Four Seasons Dr, Brantford ON 2.17km -
Devon Downs Park
Ontario 2.48km
-
RBC Royal Bank
300 King George Rd (King George Road), Brantford ON N3R 5L8 0.55km -
Scotiabank
120 King George Rd, Brantford ON N3R 5K8 1.07km -
Localcoin Bitcoin ATM - Euro Convenience
72 Charing Cross St, Brantford ON N3R 7S1 2.22km













