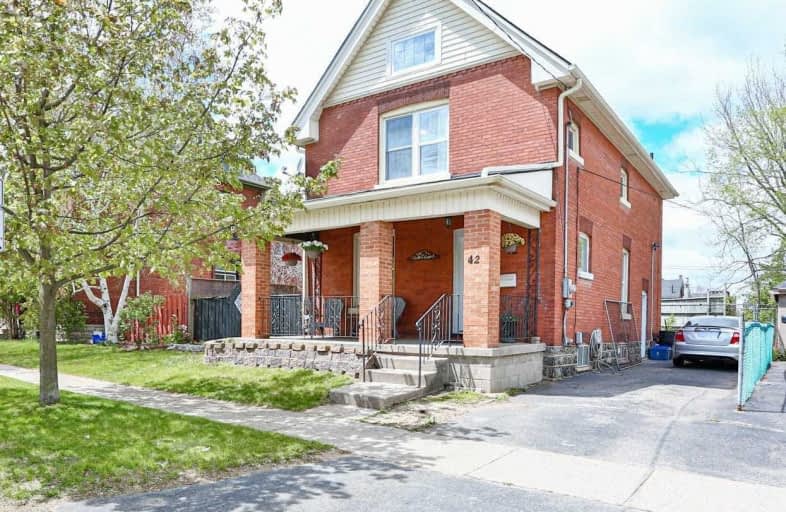Sold on May 19, 2021
Note: Property is not currently for sale or for rent.

-
Type: Detached
-
Style: 2 1/2 Storey
-
Size: 1500 sqft
-
Lot Size: 46 x 77 Acres
-
Age: 51-99 years
-
Taxes: $2,488 per year
-
Days on Site: 6 Days
-
Added: May 13, 2021 (6 days on market)
-
Updated:
-
Last Checked: 2 months ago
-
MLS®#: X5233974
-
Listed By: Re/max twin city realty inc., brokerage
A Beautiful And Spacious Move-In Ready Home! This Lovely All-Brick 2.5 Storey Home Features A Covered Front Porch For Enjoying Your Morning Coffee, A Large Main Floor With 2 Living Room Areas That Have Attractive Hardwood Flooring, A Gorgeous New Kitchen With An Island, Quartz Countertops And A Walk-In Pantry, And A Formal Dining Area For Family Meals. There Are 2 Separate Staircases That Lead Upstairs Where You'll Find 3 Big Bedrooms.
Extras
Recent Updates Include New Roof Shingles In 2019, New Kitchen Cabinets, Quartz Countertops And Flooring In The Kitchen In 2021, Hardwood Flooring Was Sanded And Stained In 2019, New Carpeting On The 2nd Level In 2020
Property Details
Facts for 42 Cayuga Street, Brantford
Status
Days on Market: 6
Last Status: Sold
Sold Date: May 19, 2021
Closed Date: Jun 16, 2021
Expiry Date: Aug 13, 2021
Sold Price: $570,000
Unavailable Date: May 19, 2021
Input Date: May 13, 2021
Prior LSC: Listing with no contract changes
Property
Status: Sale
Property Type: Detached
Style: 2 1/2 Storey
Size (sq ft): 1500
Age: 51-99
Area: Brantford
Availability Date: Flexible
Assessment Amount: $191,000
Assessment Year: 2021
Inside
Bedrooms: 4
Bathrooms: 2
Kitchens: 1
Rooms: 12
Den/Family Room: Yes
Air Conditioning: Central Air
Fireplace: No
Washrooms: 2
Building
Basement: Full
Basement 2: Unfinished
Heat Type: Forced Air
Heat Source: Gas
Exterior: Brick
Exterior: Shingle
Water Supply: Municipal
Special Designation: Unknown
Parking
Driveway: Private
Garage Type: None
Covered Parking Spaces: 3
Total Parking Spaces: 3
Fees
Tax Year: 2020
Tax Legal Description: Pt Lt 6 Blk Q Pl 108 Brantford City As In A522298;
Taxes: $2,488
Highlights
Feature: Park
Feature: Place Of Worship
Feature: Public Transit
Feature: School
Land
Cross Street: Erie Avenue/ Cayuga
Municipality District: Brantford
Fronting On: North
Parcel Number: 320920165
Pool: None
Sewer: Sewers
Lot Depth: 77 Acres
Lot Frontage: 46 Acres
Acres: < .50
Additional Media
- Virtual Tour: http://42cayuga.com/
Rooms
Room details for 42 Cayuga Street, Brantford
| Type | Dimensions | Description |
|---|---|---|
| Living Main | 3.61 x 3.84 | |
| Family Main | 3.94 x 3.96 | |
| Dining Main | 2.82 x 3.94 | |
| Kitchen Main | 3.15 x 4.19 | |
| Br 2nd | 3.68 x 3.91 | W/I Closet |
| 2nd Br 2nd | 3.17 x 4.85 | |
| 3rd Br 2nd | 2.97 x 3.20 | |
| Bathroom 2nd | 1.68 x 2.82 | 4 Pc Bath |
| 4th Br 3rd | 5.89 x 6.45 | |
| Den 3rd | 3.28 x 4.70 | |
| Bathroom Bsmt | 1.27 x 1.37 | 2 Pc Bath |
| Utility Bsmt | 3.53 x 5.74 |
| XXXXXXXX | XXX XX, XXXX |
XXXX XXX XXXX |
$XXX,XXX |
| XXX XX, XXXX |
XXXXXX XXX XXXX |
$XXX,XXX |
| XXXXXXXX XXXX | XXX XX, XXXX | $570,000 XXX XXXX |
| XXXXXXXX XXXXXX | XXX XX, XXXX | $419,800 XXX XXXX |

Central Public School
Elementary: PublicÉÉC Sainte-Marguerite-Bourgeoys-Brantfrd
Elementary: CatholicPrincess Elizabeth Public School
Elementary: PublicBellview Public School
Elementary: PublicMajor Ballachey Public School
Elementary: PublicJean Vanier Catholic Elementary School
Elementary: CatholicSt. Mary Catholic Learning Centre
Secondary: CatholicGrand Erie Learning Alternatives
Secondary: PublicPauline Johnson Collegiate and Vocational School
Secondary: PublicNorth Park Collegiate and Vocational School
Secondary: PublicBrantford Collegiate Institute and Vocational School
Secondary: PublicAssumption College School School
Secondary: Catholic

