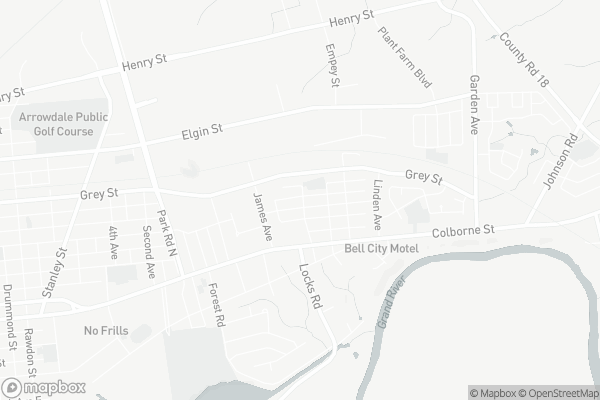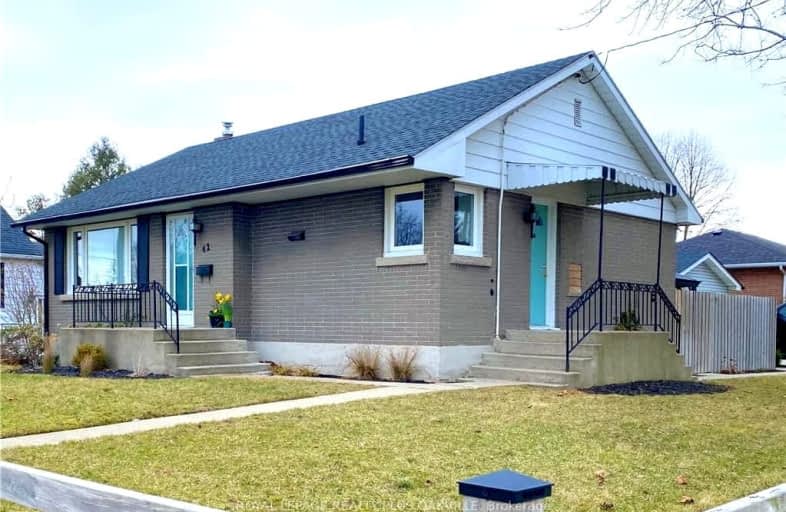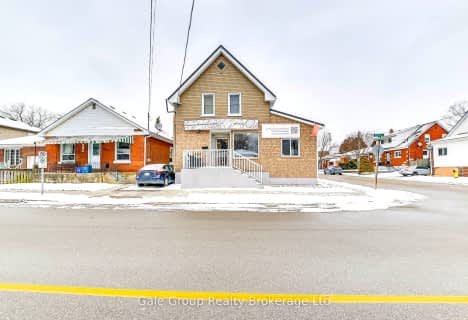Car-Dependent
- Most errands require a car.
Bikeable
- Some errands can be accomplished on bike.

Echo Place Public School
Elementary: PublicSt. Peter School
Elementary: CatholicHoly Cross School
Elementary: CatholicMajor Ballachey Public School
Elementary: PublicKing George School
Elementary: PublicWoodman-Cainsville School
Elementary: PublicSt. Mary Catholic Learning Centre
Secondary: CatholicGrand Erie Learning Alternatives
Secondary: PublicPauline Johnson Collegiate and Vocational School
Secondary: PublicSt John's College
Secondary: CatholicNorth Park Collegiate and Vocational School
Secondary: PublicBrantford Collegiate Institute and Vocational School
Secondary: Public-
Orchard Park
Brantford ON N3S 4L2 0.79km -
Mohawk Park
Brantford ON 1.38km -
CNR Gore Park
220 Market St (West Street), Brantford ON 3.24km
-
CIBC
206 Henry St, Brantford ON N3S 6V1 1.54km -
BMO Bank of Montreal
195 Henry St, Brantford ON N3S 5C9 1.64km -
Your Neighbourhood Credit Union
7 Charlotte St (Colborne Street), Brantford ON N3T 5W7 3.05km
- 1 bath
- 2 bed
- 1100 sqft
235 Charing Cross Street, Brant, Ontario • N3R 2J7 • Brantford Twp
- 1 bath
- 3 bed
- 1100 sqft
755 Colborne Street East, Brantford, Ontario • N3S 3S2 • Brantford














