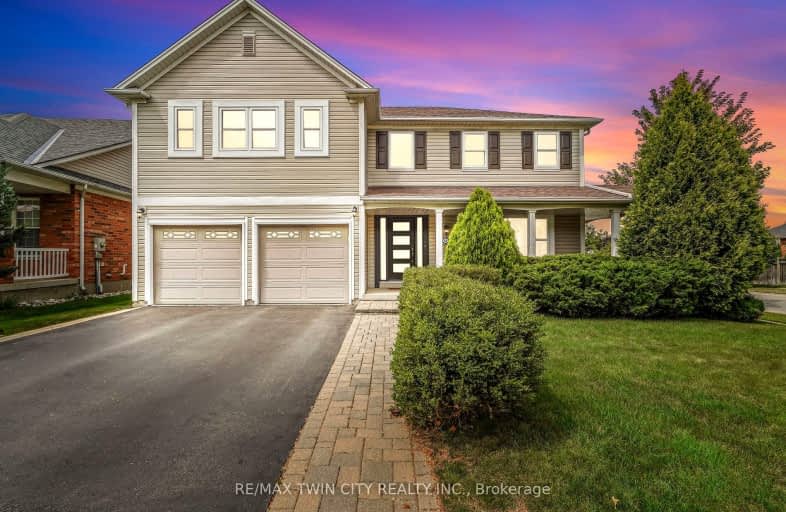Car-Dependent
- Most errands require a car.
38
/100
Somewhat Bikeable
- Most errands require a car.
37
/100

ÉÉC Sainte-Marguerite-Bourgeoys-Brantfrd
Elementary: Catholic
1.72 km
St. Basil Catholic Elementary School
Elementary: Catholic
0.96 km
Agnes Hodge Public School
Elementary: Public
1.58 km
St. Gabriel Catholic (Elementary) School
Elementary: Catholic
0.70 km
Walter Gretzky Elementary School
Elementary: Public
1.23 km
Ryerson Heights Elementary School
Elementary: Public
0.87 km
St. Mary Catholic Learning Centre
Secondary: Catholic
3.79 km
Grand Erie Learning Alternatives
Secondary: Public
4.81 km
Tollgate Technological Skills Centre Secondary School
Secondary: Public
5.25 km
St John's College
Secondary: Catholic
4.59 km
Brantford Collegiate Institute and Vocational School
Secondary: Public
2.96 km
Assumption College School School
Secondary: Catholic
0.72 km
-
Hunter Way Park
Brantford ON 0.51km -
Hillcrest Park
1.15km -
Donegal Park
Sudds Lane, Brantford ON 1.13km
-
CoinFlip Bitcoin ATM
360 Conklin Rd, Brantford ON N3T 0N5 0.71km -
TD Bank Financial Group
230 Shellard Lane, Brantford ON N3T 0B9 0.87km -
David Stapleton Rbc Mortgage Specialist
22 Colborne St, Brantford ON N3T 2G2 2.72km














