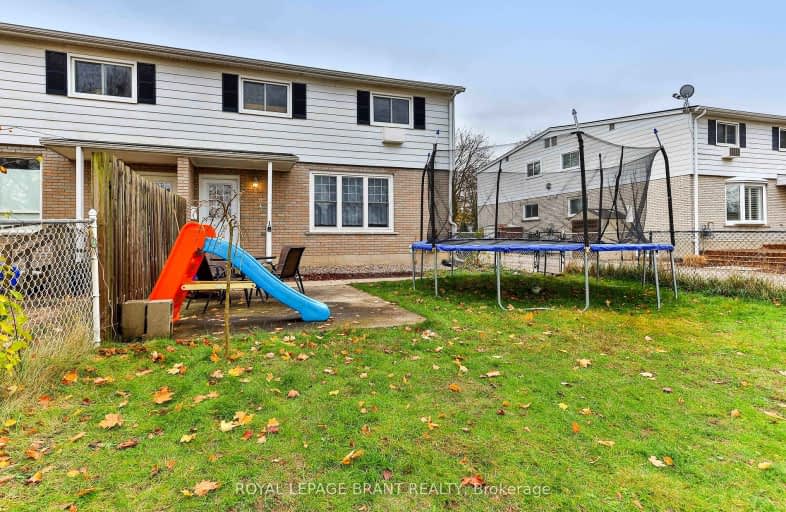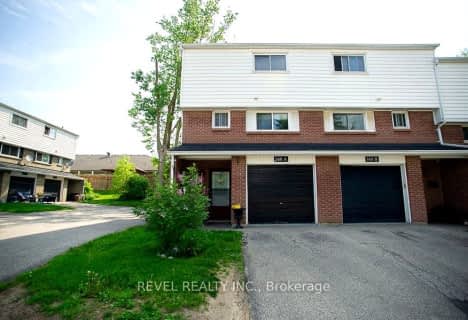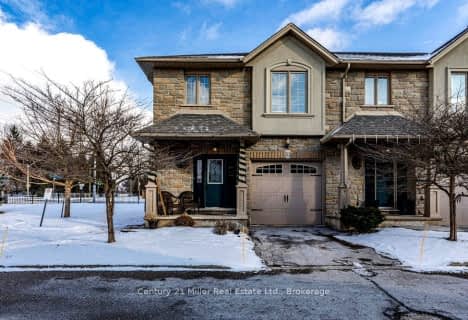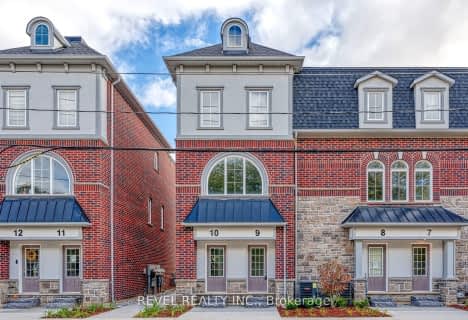

St. Patrick School
Elementary: CatholicGraham Bell-Victoria Public School
Elementary: PublicGrandview Public School
Elementary: PublicPrince Charles Public School
Elementary: PublicCentennial-Grand Woodlands School
Elementary: PublicSt. Pius X Catholic Elementary School
Elementary: CatholicSt. Mary Catholic Learning Centre
Secondary: CatholicGrand Erie Learning Alternatives
Secondary: PublicTollgate Technological Skills Centre Secondary School
Secondary: PublicSt John's College
Secondary: CatholicNorth Park Collegiate and Vocational School
Secondary: PublicBrantford Collegiate Institute and Vocational School
Secondary: Public












