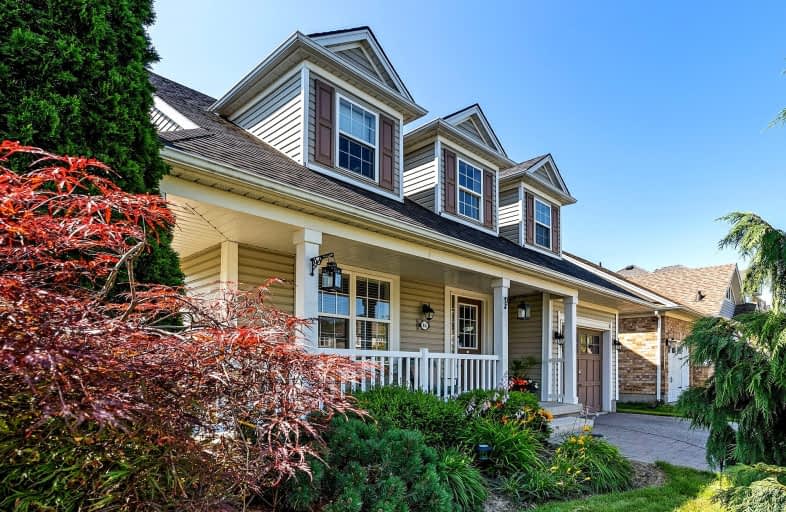
Video Tour
Car-Dependent
- Almost all errands require a car.
24
/100
Bikeable
- Some errands can be accomplished on bike.
59
/100

ÉÉC Sainte-Marguerite-Bourgeoys-Brantfrd
Elementary: Catholic
1.66 km
St. Basil Catholic Elementary School
Elementary: Catholic
1.37 km
Agnes Hodge Public School
Elementary: Public
1.53 km
St. Gabriel Catholic (Elementary) School
Elementary: Catholic
0.36 km
Walter Gretzky Elementary School
Elementary: Public
1.65 km
Ryerson Heights Elementary School
Elementary: Public
0.64 km
St. Mary Catholic Learning Centre
Secondary: Catholic
3.57 km
Grand Erie Learning Alternatives
Secondary: Public
4.48 km
Tollgate Technological Skills Centre Secondary School
Secondary: Public
4.73 km
St John's College
Secondary: Catholic
4.07 km
Brantford Collegiate Institute and Vocational School
Secondary: Public
2.53 km
Assumption College School School
Secondary: Catholic
0.67 km













